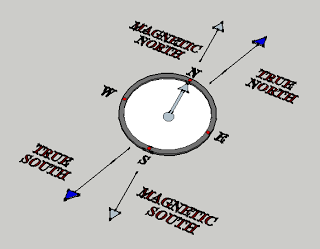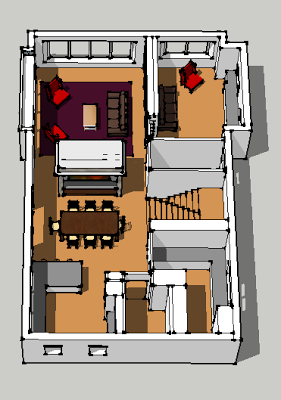You’ve either bought a piece of property or you’re thinking hard about purchasing one that you’ve seen and really liked. What do you do next? It’s time to put on your Bean boots and take a hike. Become familiar with the “lay of the land”. Doing this will help you visualize potential house locations (you may even dream about them!). Regardless of the size of your lot, the process of nailing down a specific location for the house is the same: it’s a balancing act among wanting to maximize views and light, privacy, ease of access to the site, garden and terrace/deck locations, and parking. There may also be limitations due to the presence of ledge or significant natural features (such as an old stately tree) that influence your decisions.
SITE EVALUATION FOR NEW HOME

Data Collection
Find out if there are any building restrictions due to proximity to wetlands, shoreland or resource protection zones. Setbacks can range from 75 feet to 250 feet from these natural features. Most town halls have maps with these areas clearly marked. Many towns have made this information available on-line. If the property is part of a subdivision, find out if there are building limitations as part of the development standards. This might include height restrictions, particular exterior building materials (as in “no vinyl siding allowed)”, view corridors, or whether or not an unattached building, such as a barn or storage shed, can be built.
Collect all the hard data available for the site: boundary survey with required setbacks, and location of utilities, such as water, sewer, and electricity. If town utilities are not available, then the location of a well and septic system will have a more significant impact on the building location. If possible, locate the house so that the septic system uses gravity in your favor, allowing for the natural flow of effluent to the leeching field instead of having to pump it.
A topographic survey (which shows the contours of the land) is important if the lot has a lot of irregular or sloping terrain. This information will help determine whether or not a daylight basement makes sense and where to locate the driveway so that it’s not too steep and will be passable in the wintertime. One of the benefits of a sloping site is that, rather than grade a flat spot for the house, use the drop in grade to create a design that incorporates different floor levels and ceiling heights.
Location
If you are building on a hillside, it’s best to locate your house between the ridge and the valley. This location avoids the higher wind velocities at the ridge and the cold, dense air that settles in the valleys. Avoid north-facing slopes wherever possible as they limit or completely eliminate the low angles of the winter sun.
Walk the site at different times of the day and in different seasons. What looks like a dense natural buffer between you and a neighbor in the summer can end up looking almost transparent when the leaves have fallen.

Orientation
Bring a compass with you to determine where true south is. This will help you figure out the path of the sun as it moves across the property. Because of the magnetic field, it is necessary to adjust your compass to obtain true north (and true south) instead of magnetic north. Your compass needle will point to the west of true north. It’s anywhere from a 15 to 20 degree deviation in Maine. So true north is 15 – 20 degrees east of compass-indicated north (true south is 15 – 20 degrees west of compass-indicated south). If it’s a cloudy day, it’s a relief to know that the property survey has a “magnetic north arrow” located on it.
Ideally, the house shape wants to be elongated along the east-west axis. This will maximize solar gain on the long walls facing south. The roof ridge line should also be oriented along the east-west axis in order to create a large surface area for harvesting solar energy. The roof pitch should be around 45 degrees if you want to avoid the unattractive support structures associated with solar collectors. This way, the panels will be mounted just above and parallel to the roof plane. In terms of solar performance, there is some latitude to either side of a true south orientation in order to account for views, vegetation and neighbors without sacrificing performance.
If you have a lot of young trees on your site, it might be worth it to do some measuring and figure the mature height of the trees. Make sure an evergreen tree to the south is two and a half times it mature height away from the house to avoid shading in winter.

The Garage
Plan for the garage location, even if it’s a future structure. Make sure the only location left is not on the south side of the house where it blocks most of your potential solar gain. Also, make sure the garage doors don’t face north. Otherwise, the driveway will always be in the shadow of the garage and will be ice-bound all winter long. I had a client once with north-facing garage doors and, short of tearing it down and re-orienting it, the client decided to use radiant tubing under the driveway to keep it ice-free: energy intensive and expensive! Some simple planning in the initial stages of deciding where to put the house and the garage would have eliminated the problem.
The garage can serve as a good buffer to the view of the neighbors and what you don’t want to see going on (or vice versa).

Room Placement, Views and Daylight
Cats and dogs have it down cold. They instinctively know where to take a snooze in the warmest part of the house. You’ll always find them in the sun-washed chair or the warm tile floor. They’re telling us: come on guys, think of how the path of the sun can be used throughout the day to light and heat specific rooms:
East-facing or morning sun is great in the kitchen and dining room and in bedrooms for early-risers.
South-facing sun is great for rooms that are used during the daytime, such as living rooms and family rooms. The room depth for rooms with south-facing windows should be 2 1/2 times the height of the windows from the floor. This will assure that light penetrates the entire space in the cold winter months. Dense floor materials, such as tile, brick, and concrete that soak up the heat of the sun and release it slowly, are a good choice.
West-facing sun in climates like Maine provides strong light at a low angle and often needs to be controlled with window shades or trees. Late afternoon sun works well in bedrooms for late-risers. It’s not so great in TV rooms where, unless controlled with window shades, glare becomes an issue.
North-facing rooms have the least amount of direct sunlight. So it’s good for rooms in which natural light is not as important, such as bathrooms, halls, stairways, closets, and garages.
Let light in through skylights that are strategically placed to wash walls with light. Include shading options for controlling the light and potential glare. On the north side, skylights are the best light for artist’s studios.
When given a choice, people instinctively gravitate toward those rooms that have light and good views from at least two sides. This pattern will determine how often a room gets used.

Wait A Minute!
What about the building site that doesn’t lend itself to an easy, straightforward application of the strategies I’ve listed? In many towns, it’s the difficult sites that have remained undeveloped for this reason. They’re too steep, or too flat and nondescript, or the buildable area that remains for the house seems really small. Sometimes these sites are in great locations near the center of town or the schools. It’s even more important to examine these sites carefully and come up with creative solutions that overcome the shortcomings. Prioritize the site influences that will affect the building’s location: setbacks, solar orientation, views, topography, and location of the neighbors. These factors have a huge impact on the form of the house and the placement of the rooms. It is time well spent before any house design is started. The house will sit where it was meant to be – a sweet spot where the solar path, the views, and the topography all come together.
