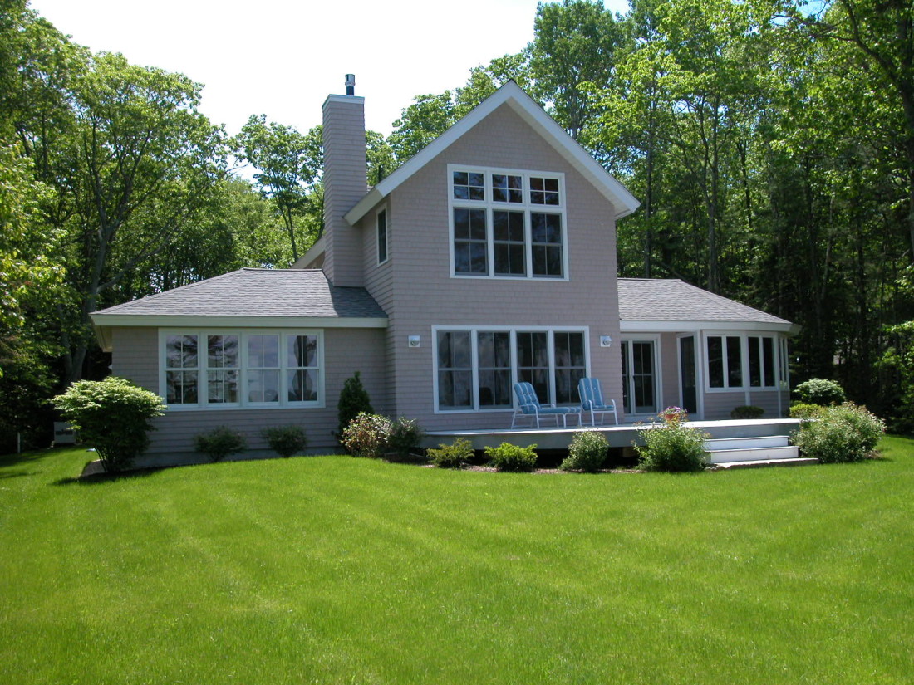
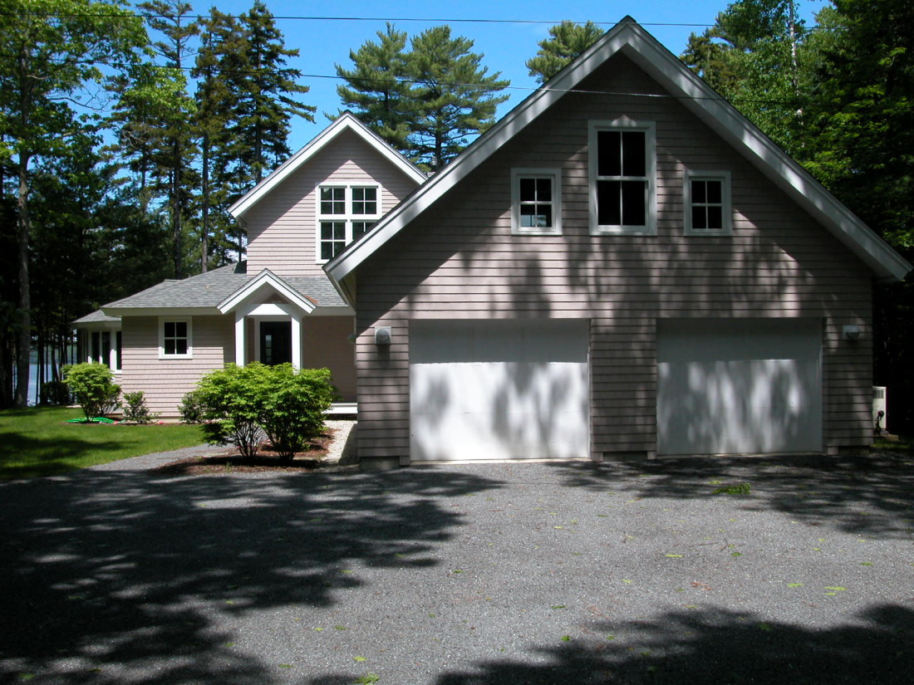
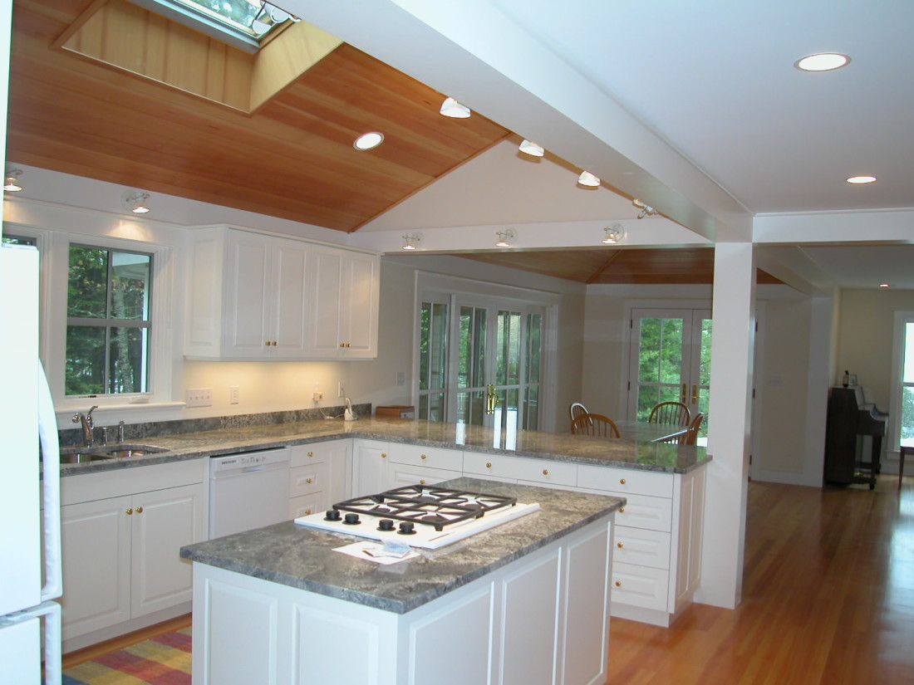
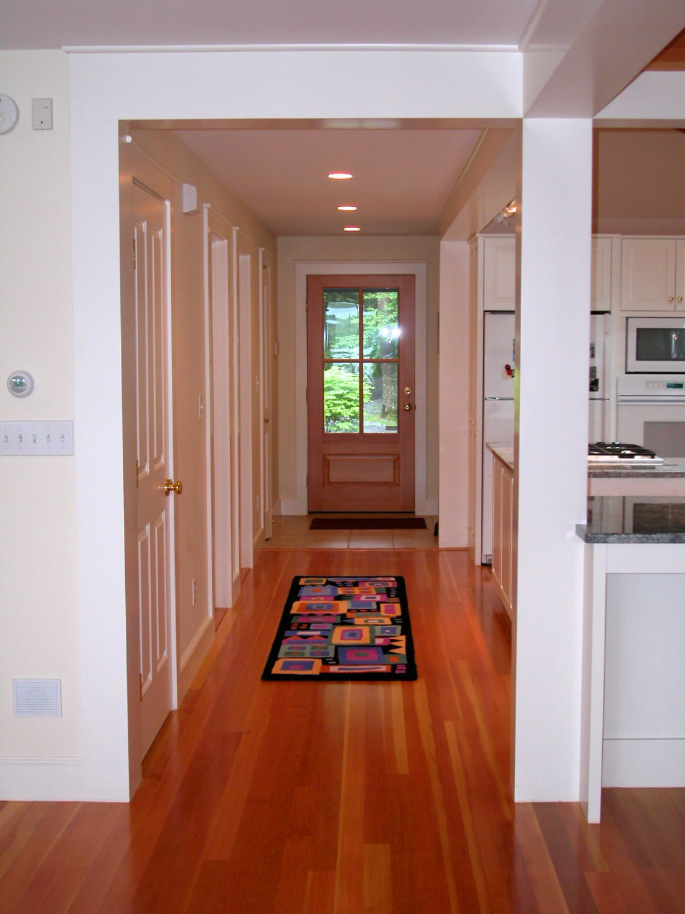
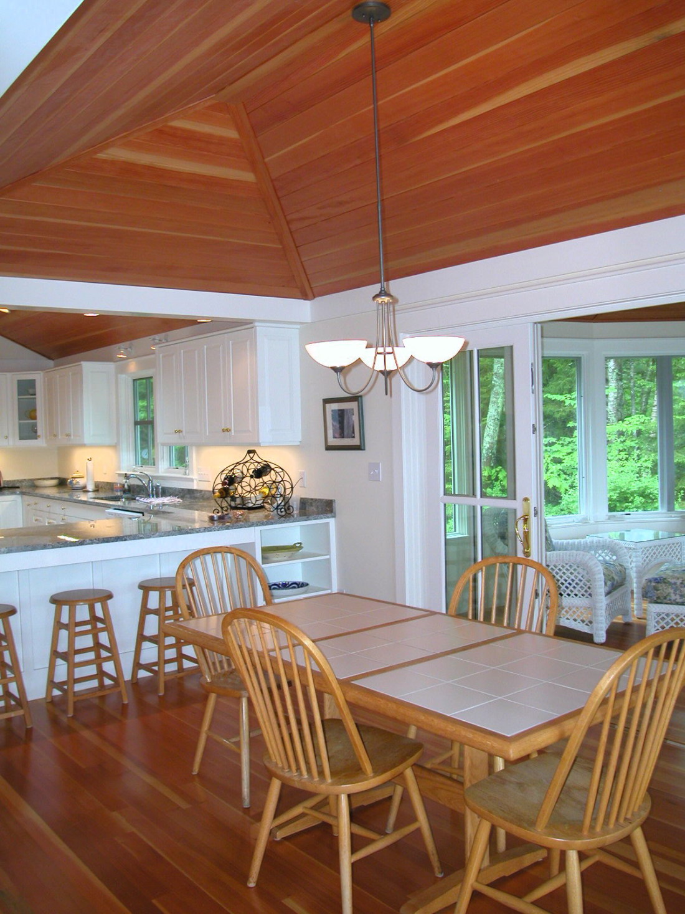
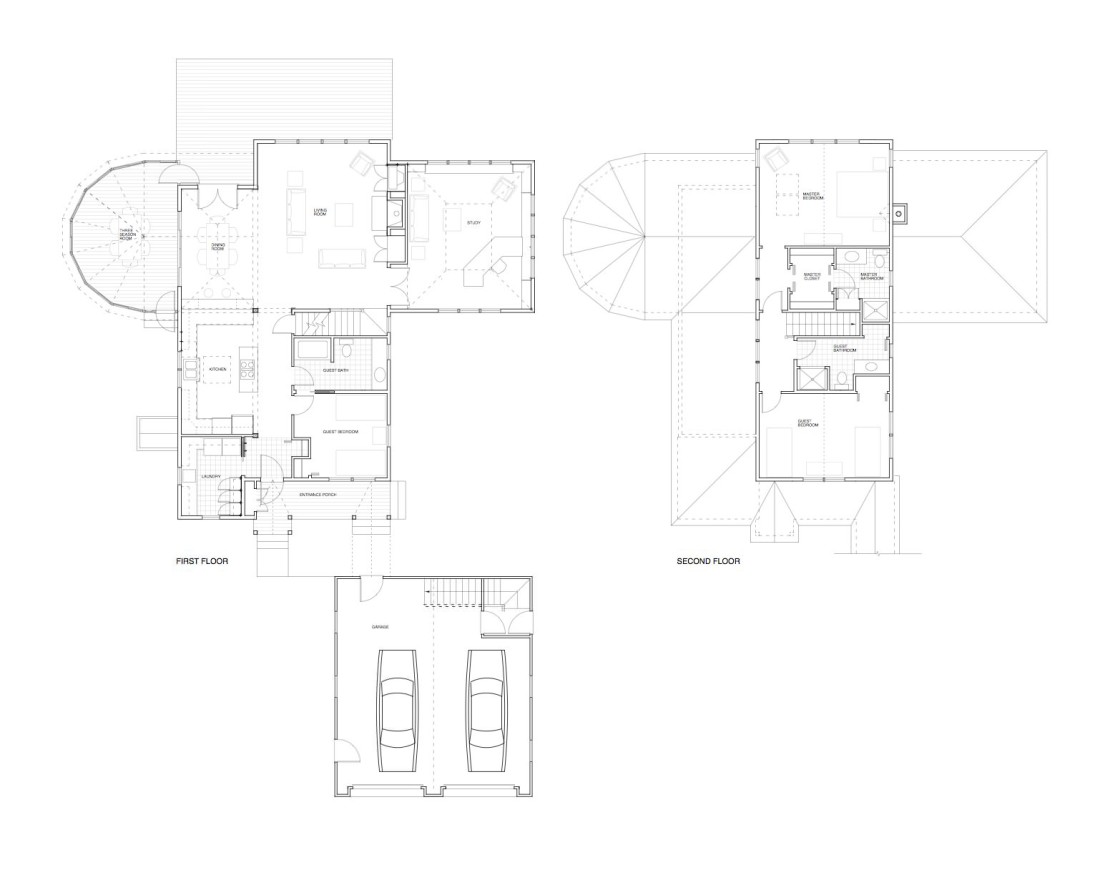
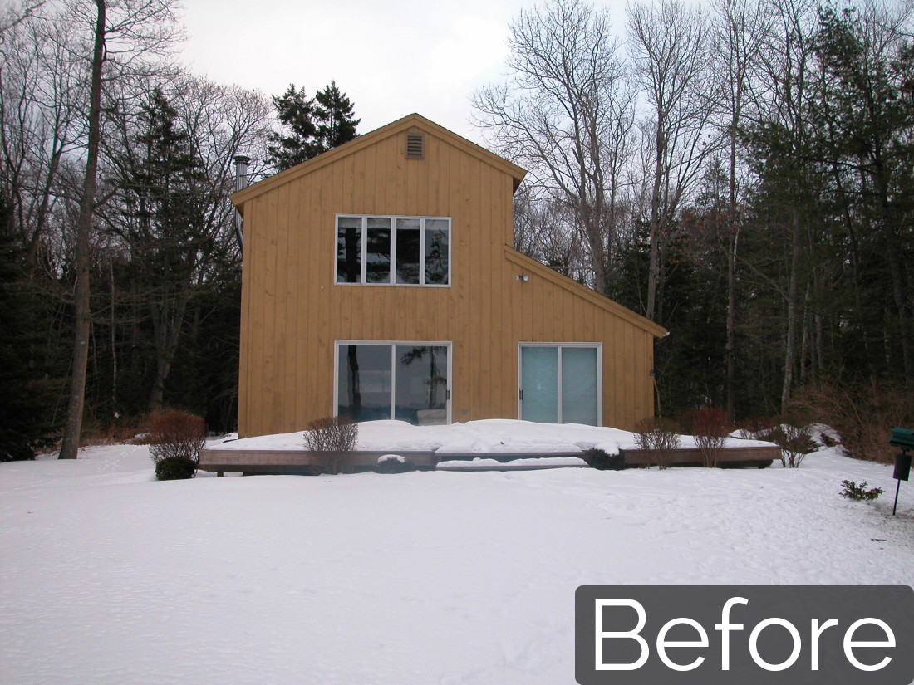
Flying Point Road Residence
This house is a reincarnation of an existing structure that was torn down to the foundation and re-built with a new roof line, new windows and added interior space.
The Owners were interested in turning their cottage into a year-round retirement home. The layout includes a new study and sun porch, both with water views. The master bedroom remains on the second level and commands a panoramic view of the coastline and has its own bathroom and walk-in closets. There is room for the extended family in another upper level bedroom/bathroom as well as for guests in a bedroom and bathroom on the main level.
The living room, dining room and kitchen layout is a simple, open plan. The interior finishes include fir floors and fir cathedral ceilings. The house is heated with radiant floors and a heat-circulating gas fireplace.
