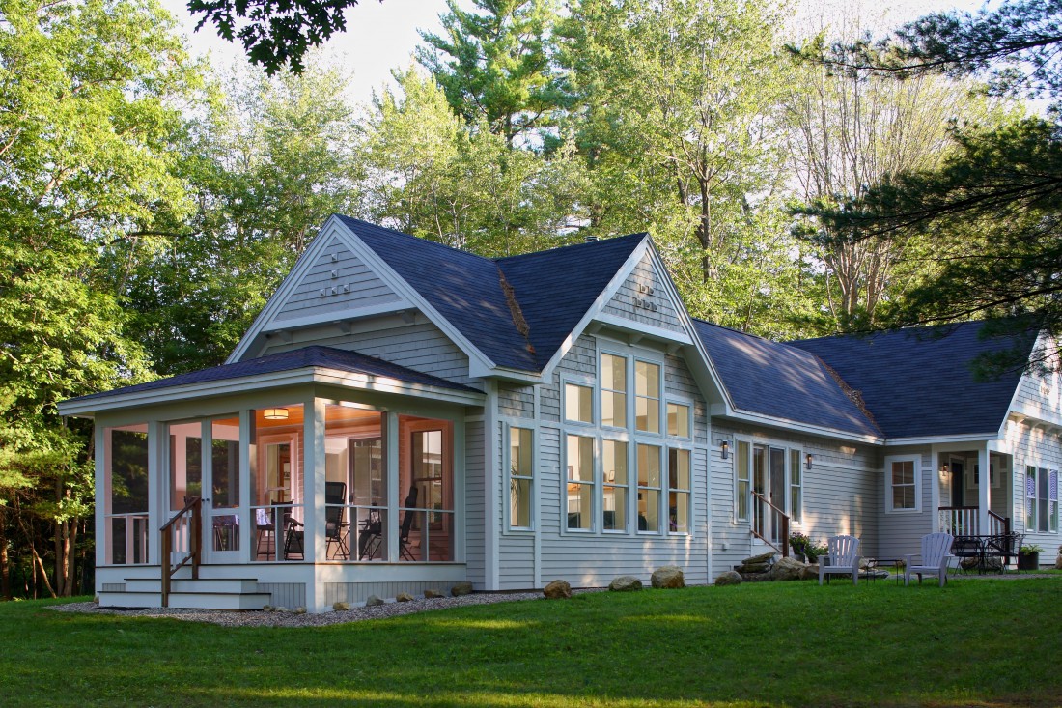
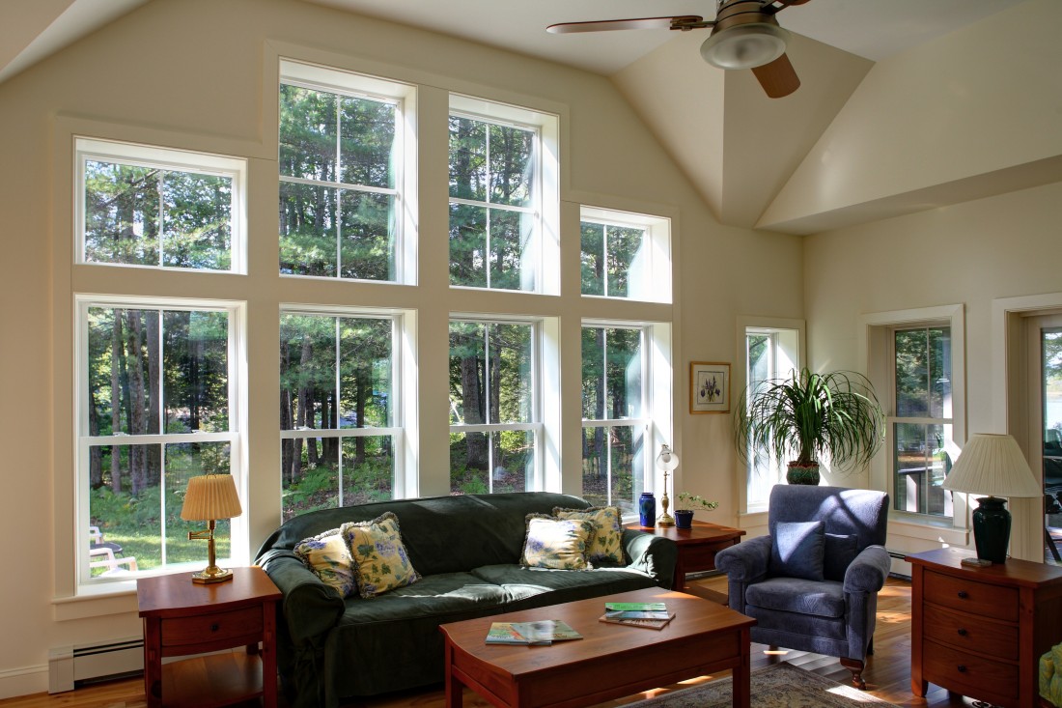
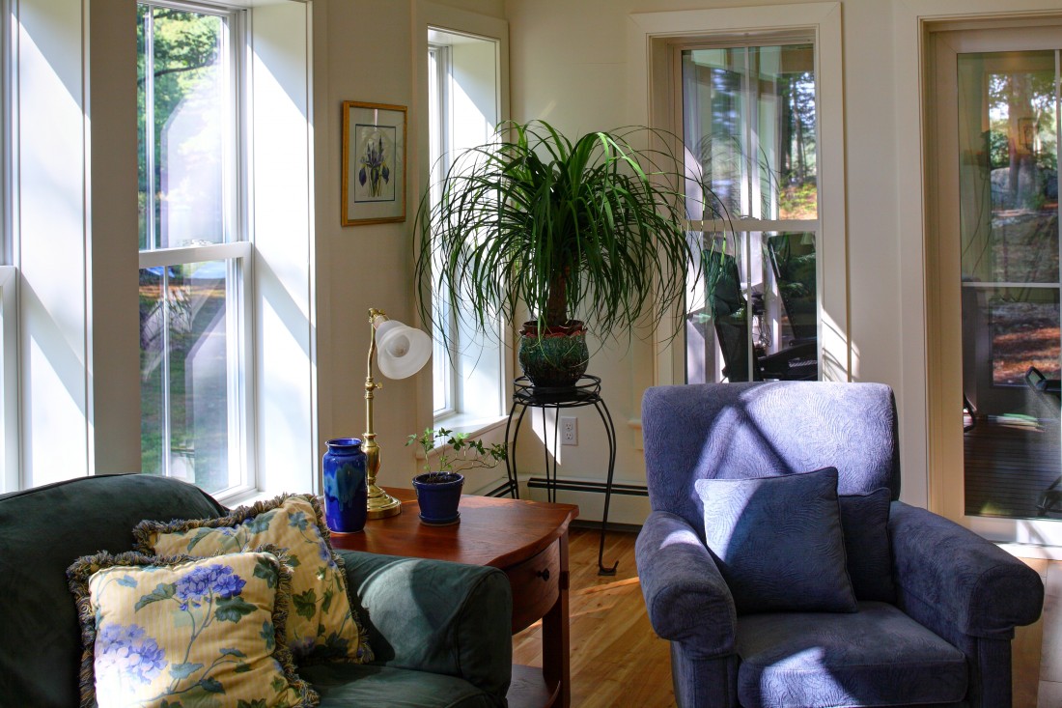
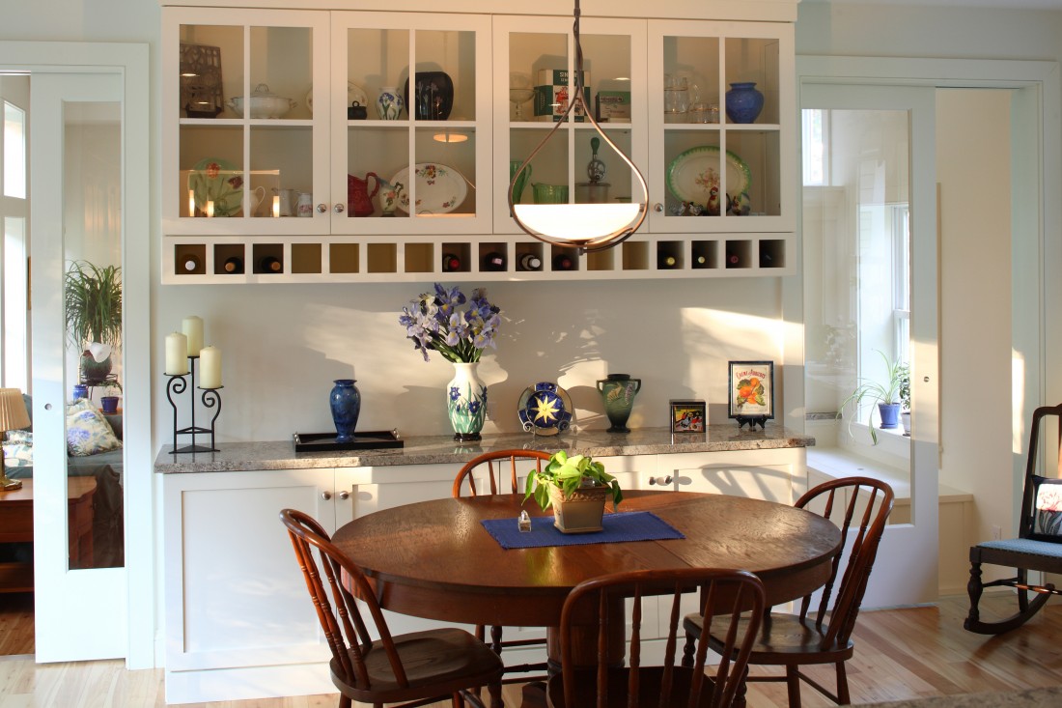
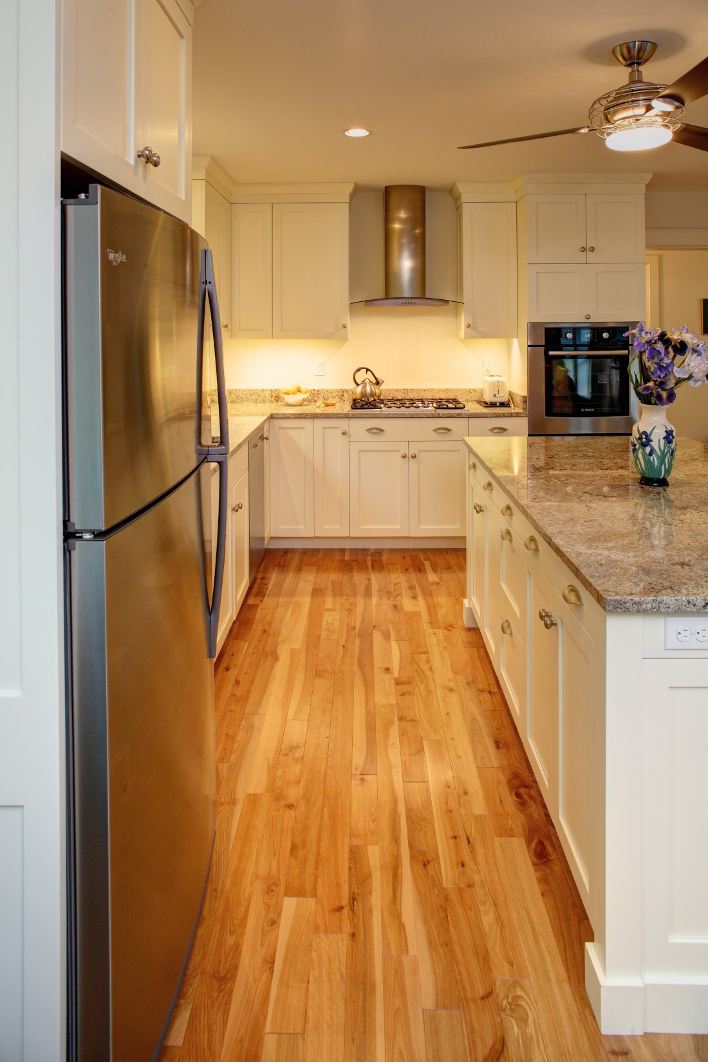
Norway Lake Residence
Norway, Maine
The site is an open field surrounded by woods on a peninsula jutting into Pennesseewassee Lake. One of the design challenges was to fit a two-bedroom one story home with attached garage on the site.
As you can see, a narrow slit of build-able area with water views was available in the open field after taking into account the 100-foot setback from high water. So the footprint of the new house was “stretched” to fit the given geometry.
As a result, the house is one room wide at its narrowest with views in three directions from the family room. The end of the house closest to the water is a screened porch. The 3-D computer rendering shows the final design viewed from the water.
