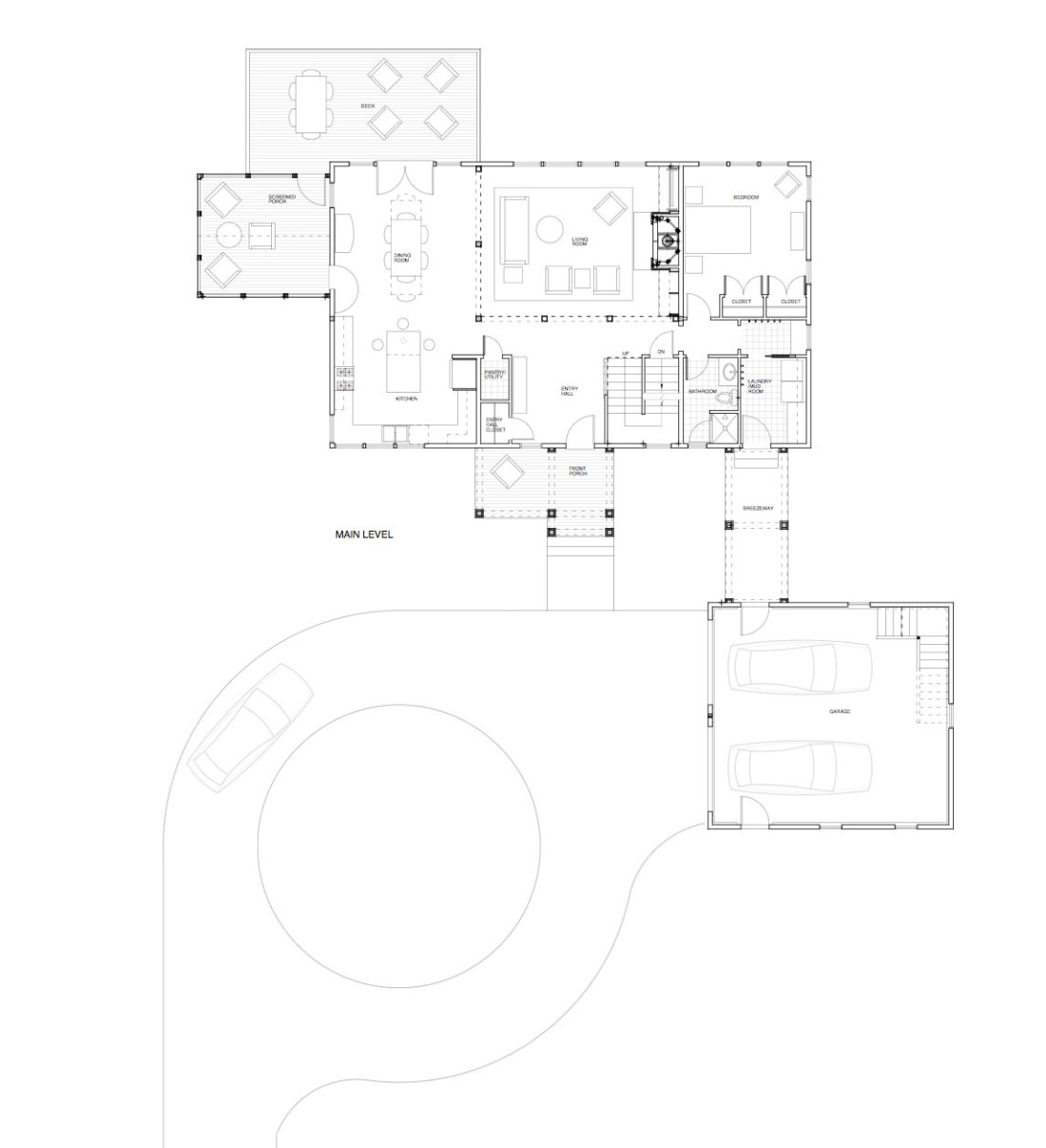
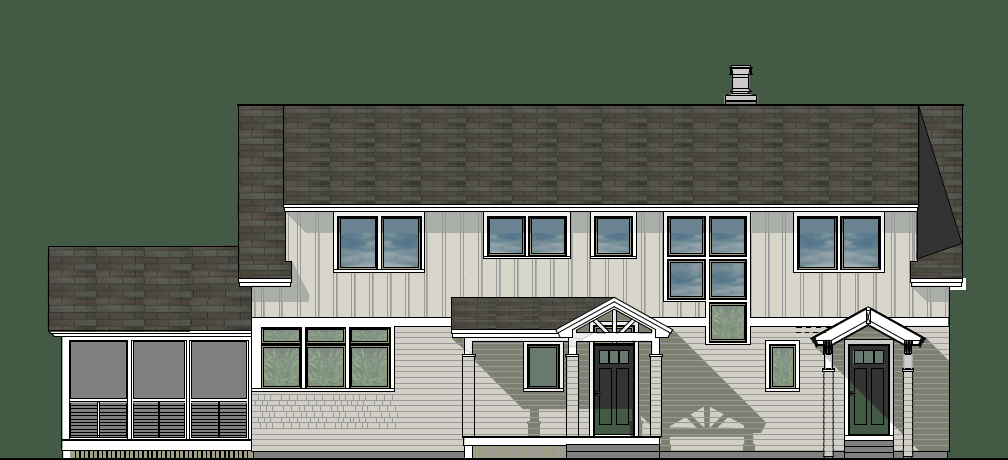
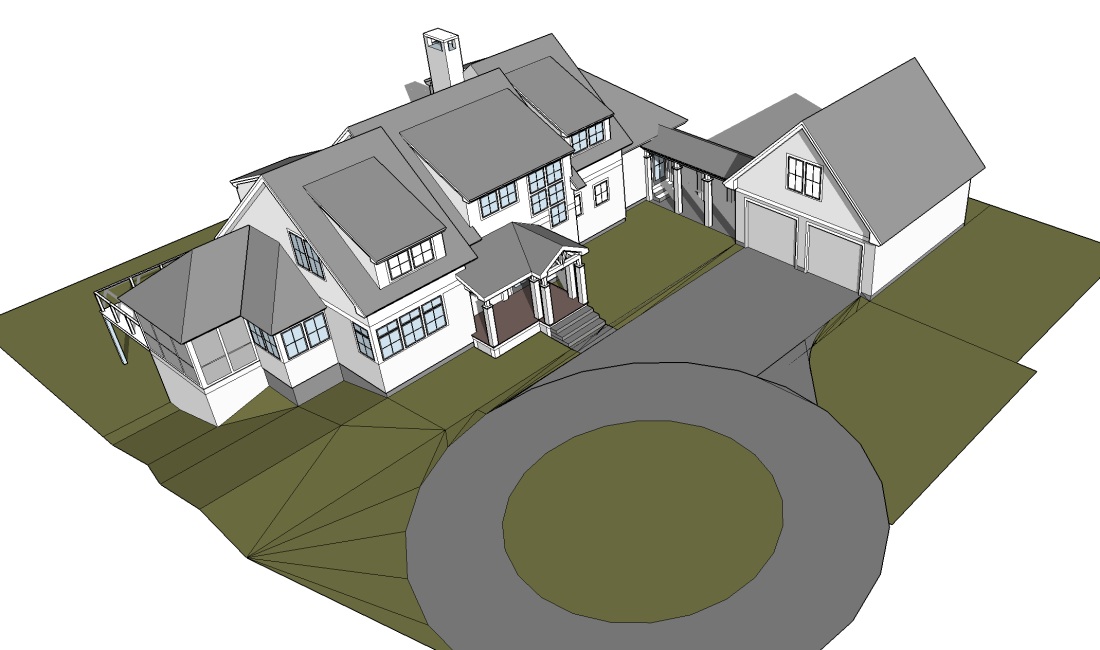
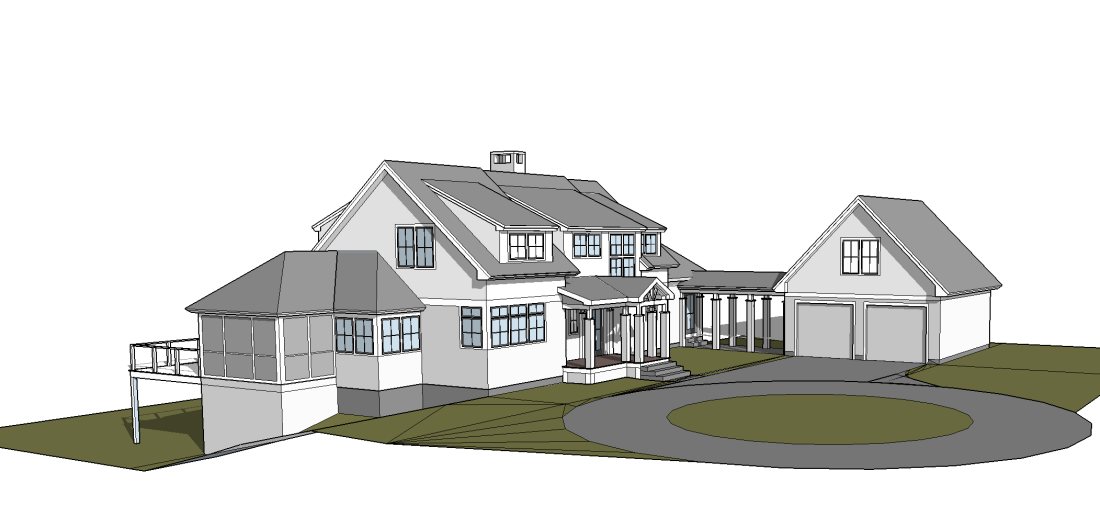
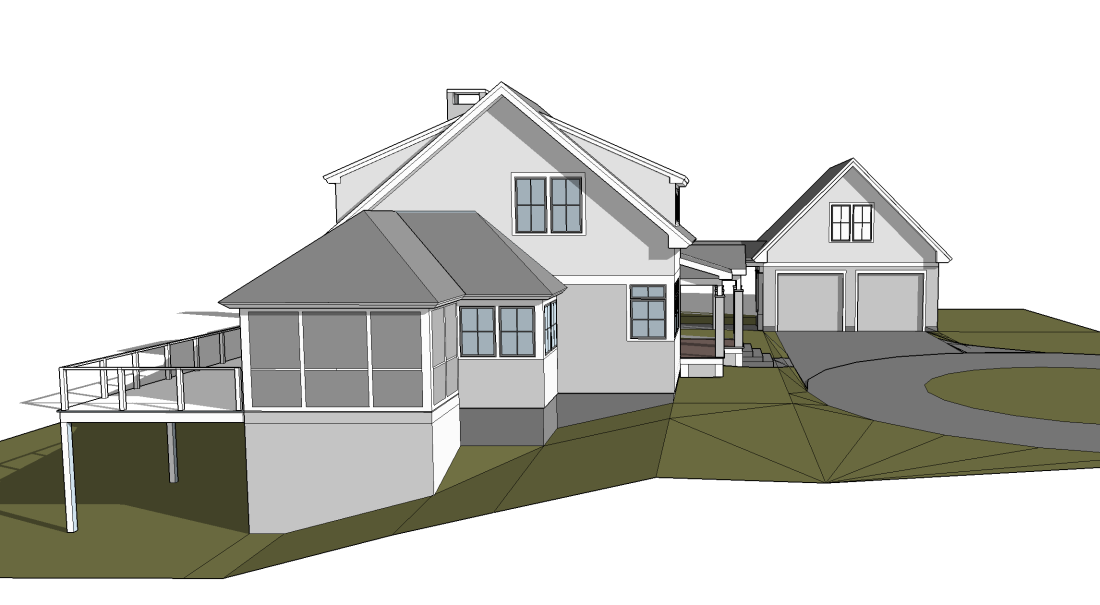
Hunter Way
Hunter Way is a secluded wooded site near Portland, Maine. A stream winds its way through the northwest corner and a stonewall acts as a boundary and historic reference to when it was once open farmland.
The client wanted a house in the woods that fit into the landscape and looked as though it had always been there. Old growth trees will be kept wherever possible as well as the stone boundary wall. Clear space will be allotted for vegetable and flower gardens and a small greenhouse.
The design is regional in character where structural features relate directly to interior form. The interior will have a nice level of detail with a wood-burning stone fireplace in a two-story living room, built-in cabinets and bookcases and a lot of natural light.
There will be two bedrooms, a guest room/music room, a screened porch, and a walkout basement with a space for working on a small car. There is a separate two-car garage.
