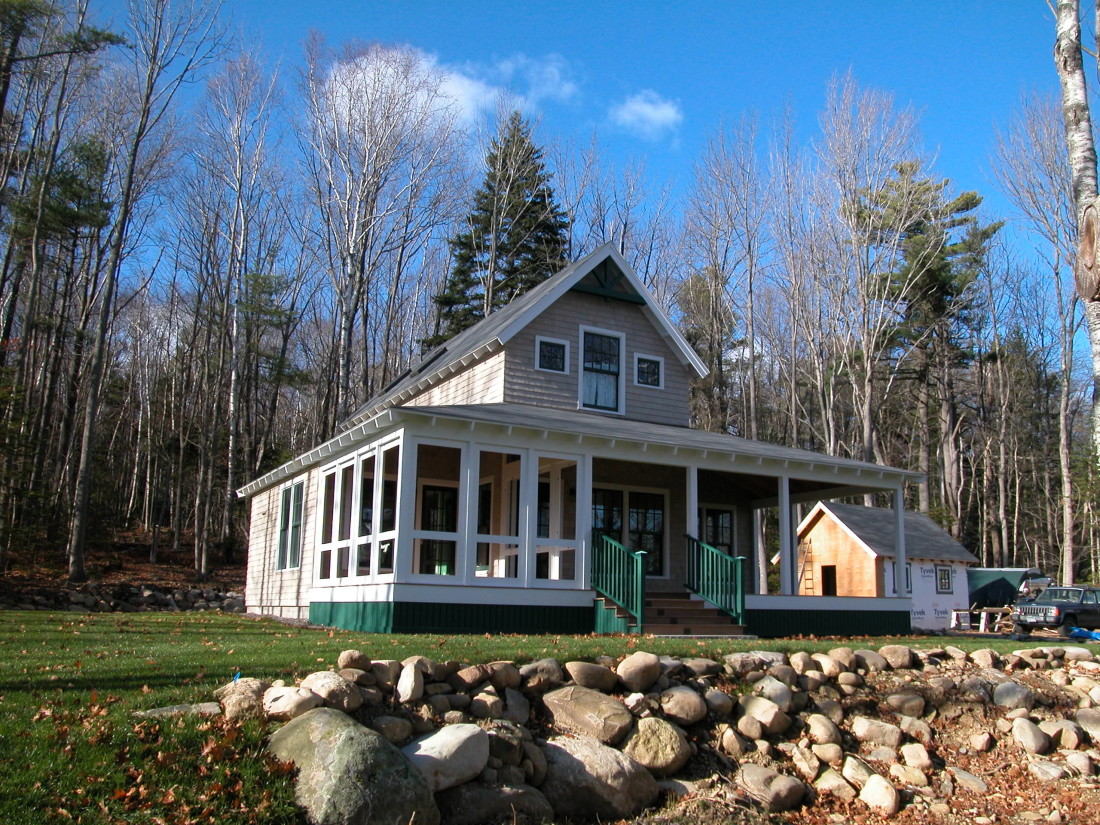
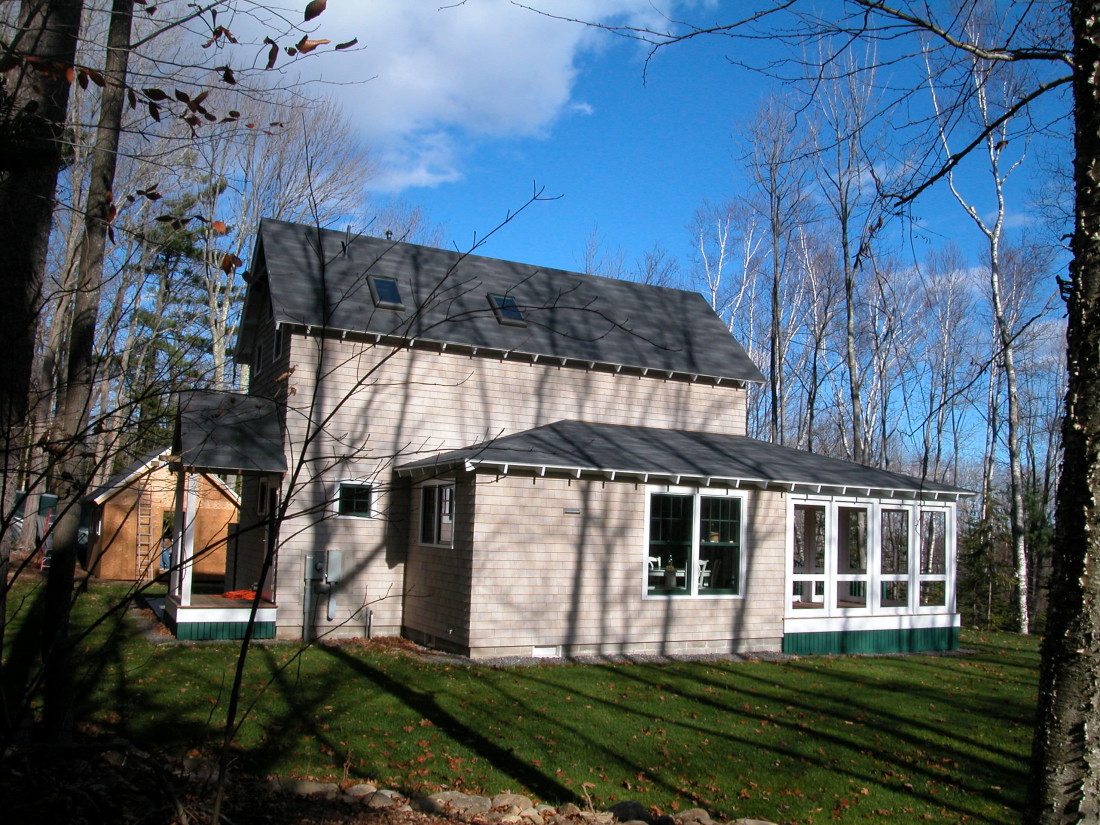
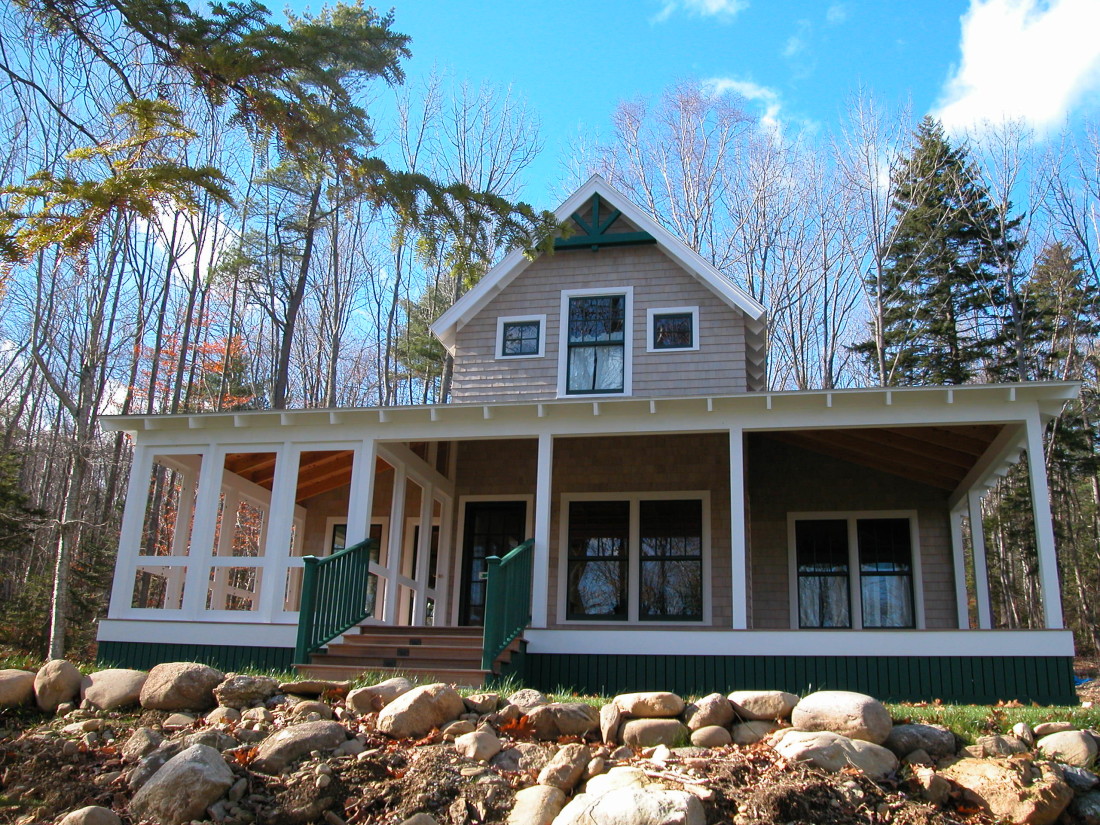
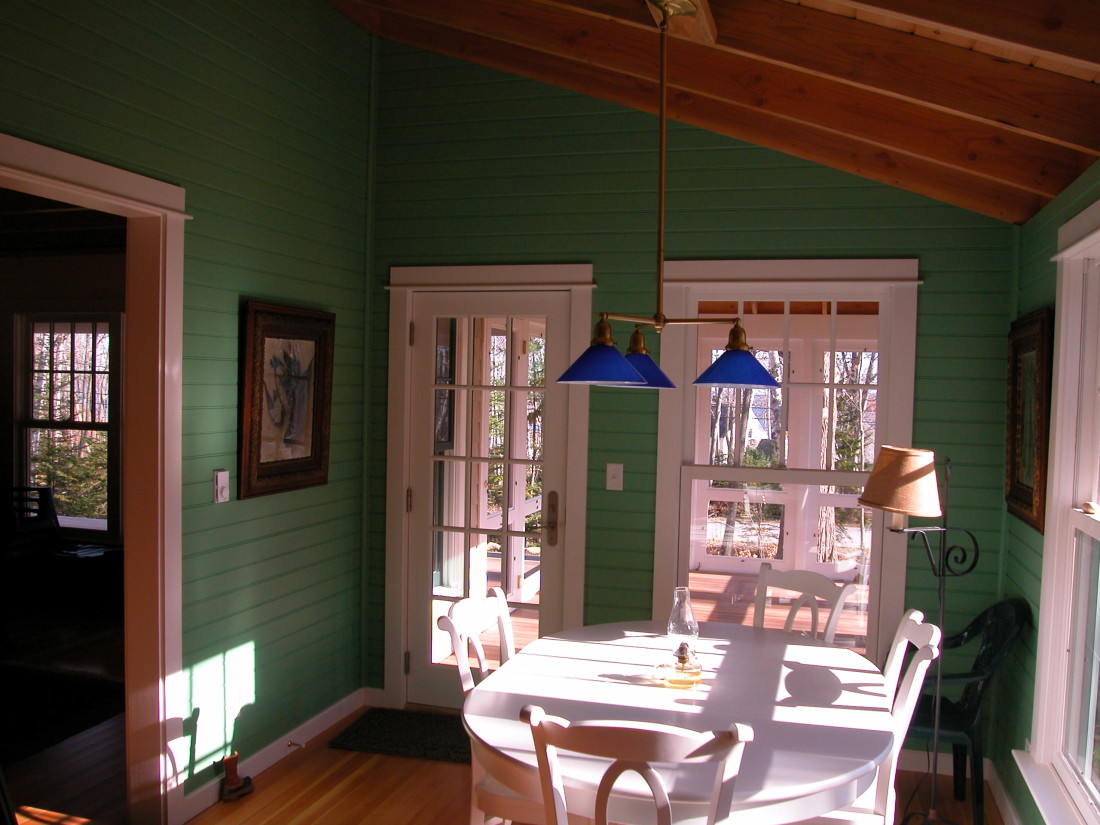
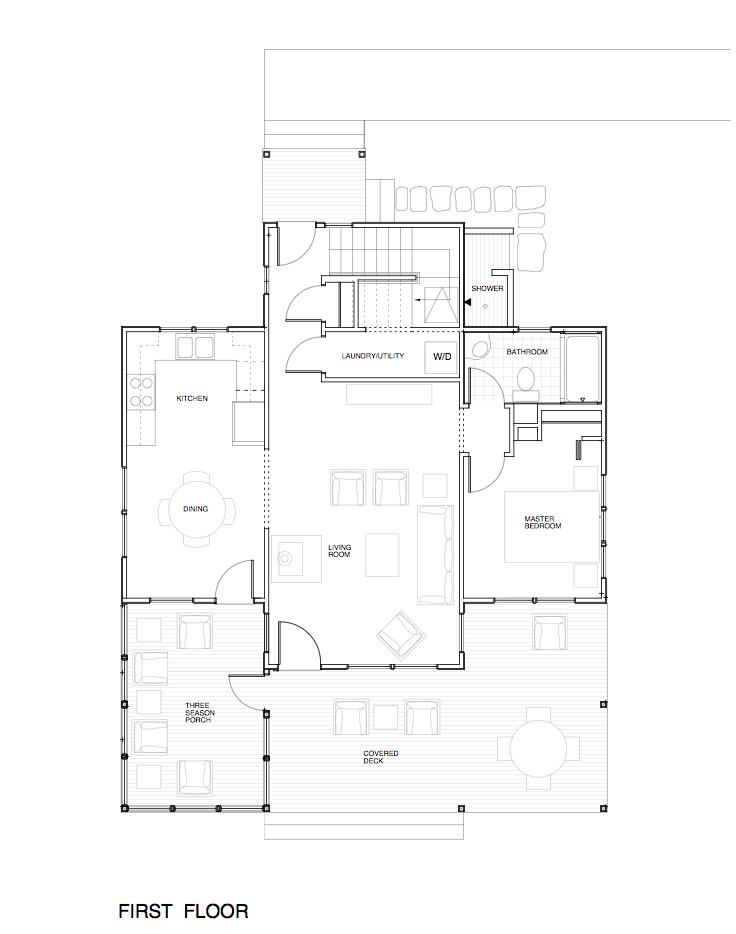
Great Chebeague Island Cottage
The Owners are a retired couple and were interested in having a separate cottage for extended family visits during the summer months.
Sited in the woods a comfortable distance from the main house, the cottage incorporates living spaces, utility room, master bedroom/bathroom and screened and open porches on the main level. The upper level has two bedrooms and a half bath.
The layout is a simple, open plan with natural finish Douglas fir cathedral ceilings and floors and painted bead board wall paneling. The exterior is white cedar shingles. A wood-burning stove will provide heat for cool mornings in late summer.
