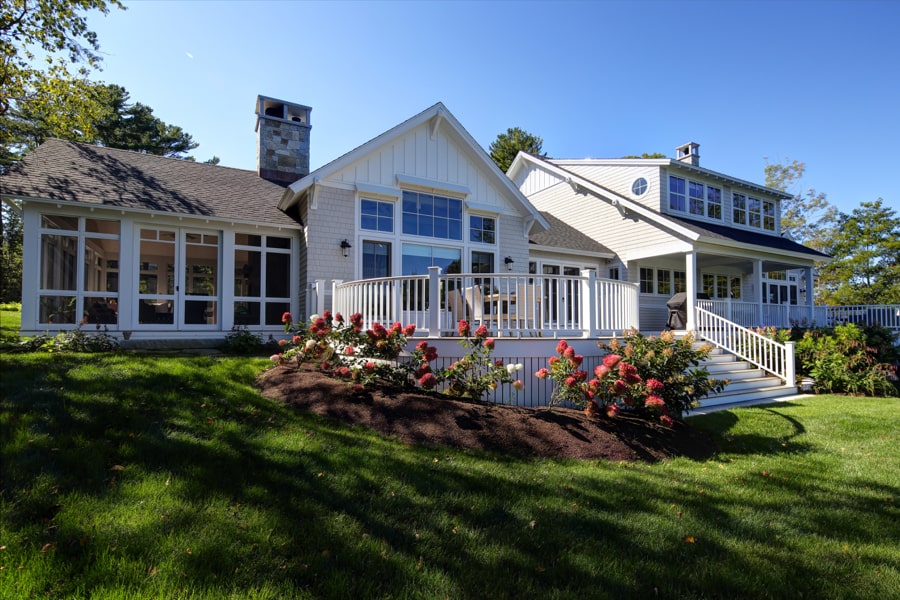
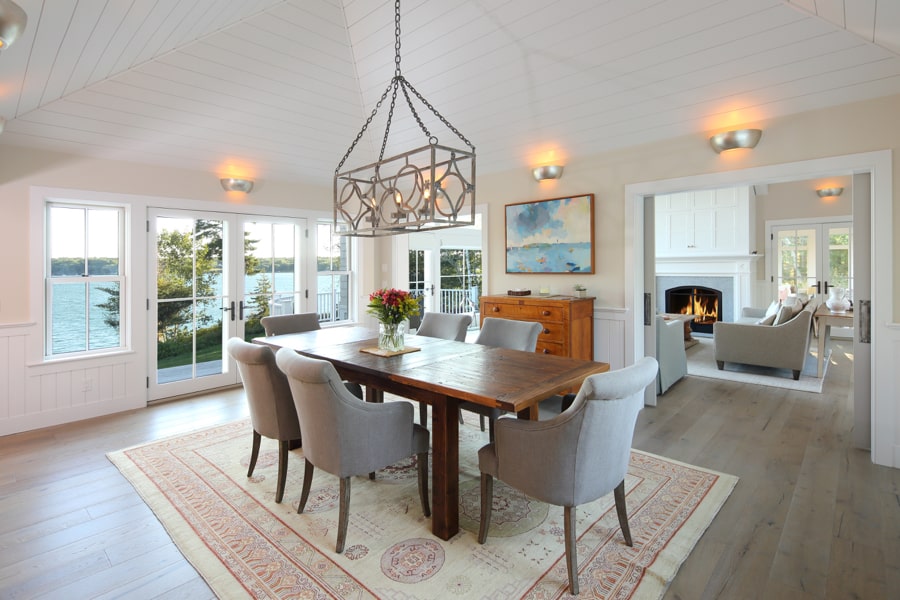
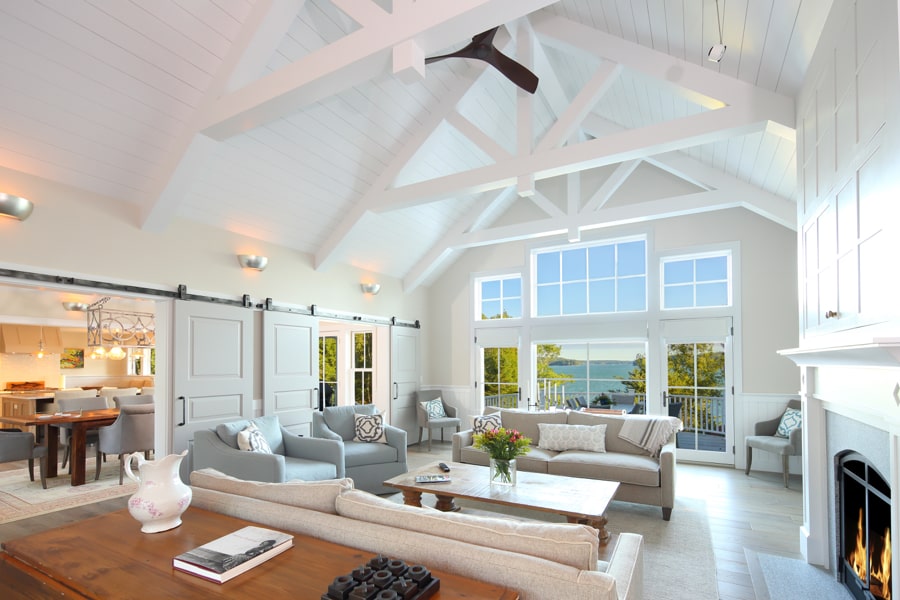
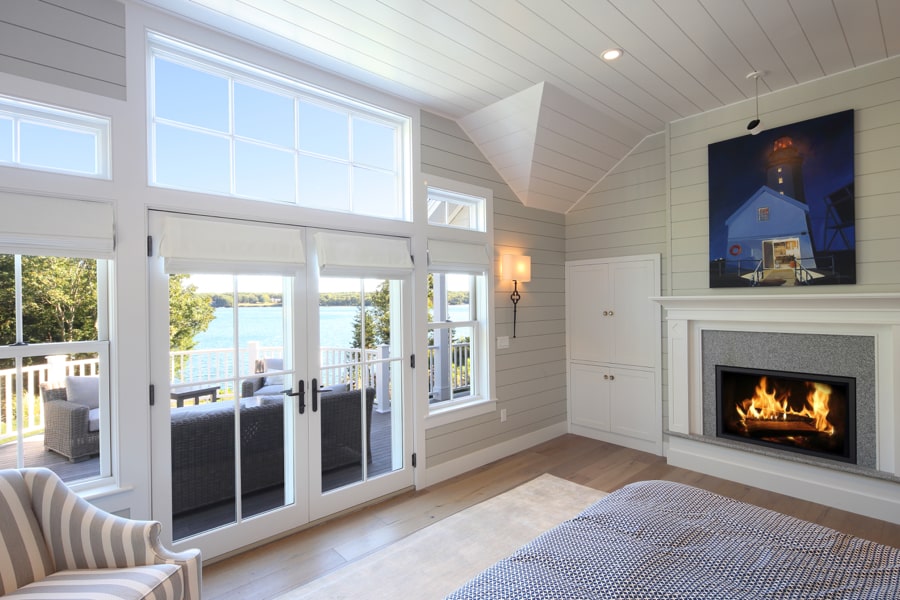
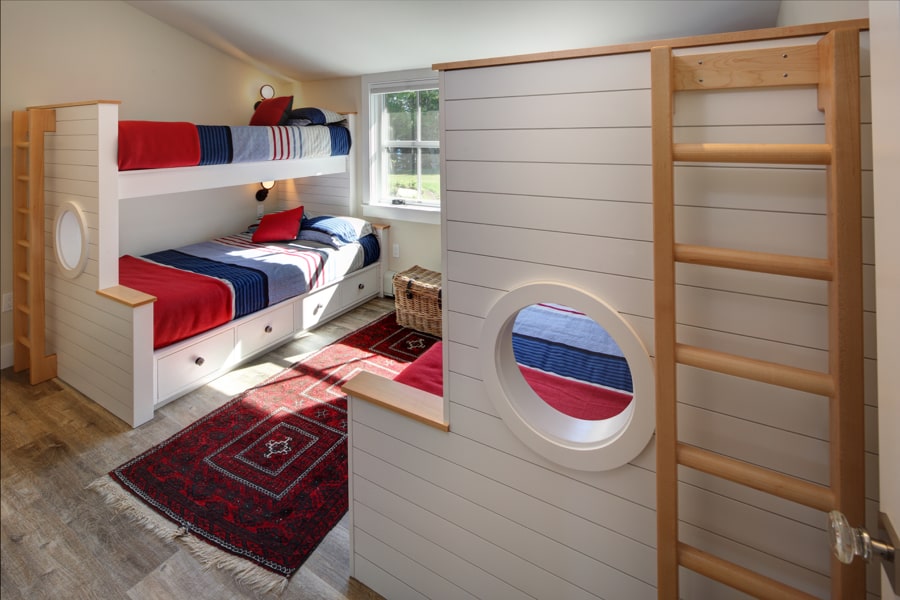
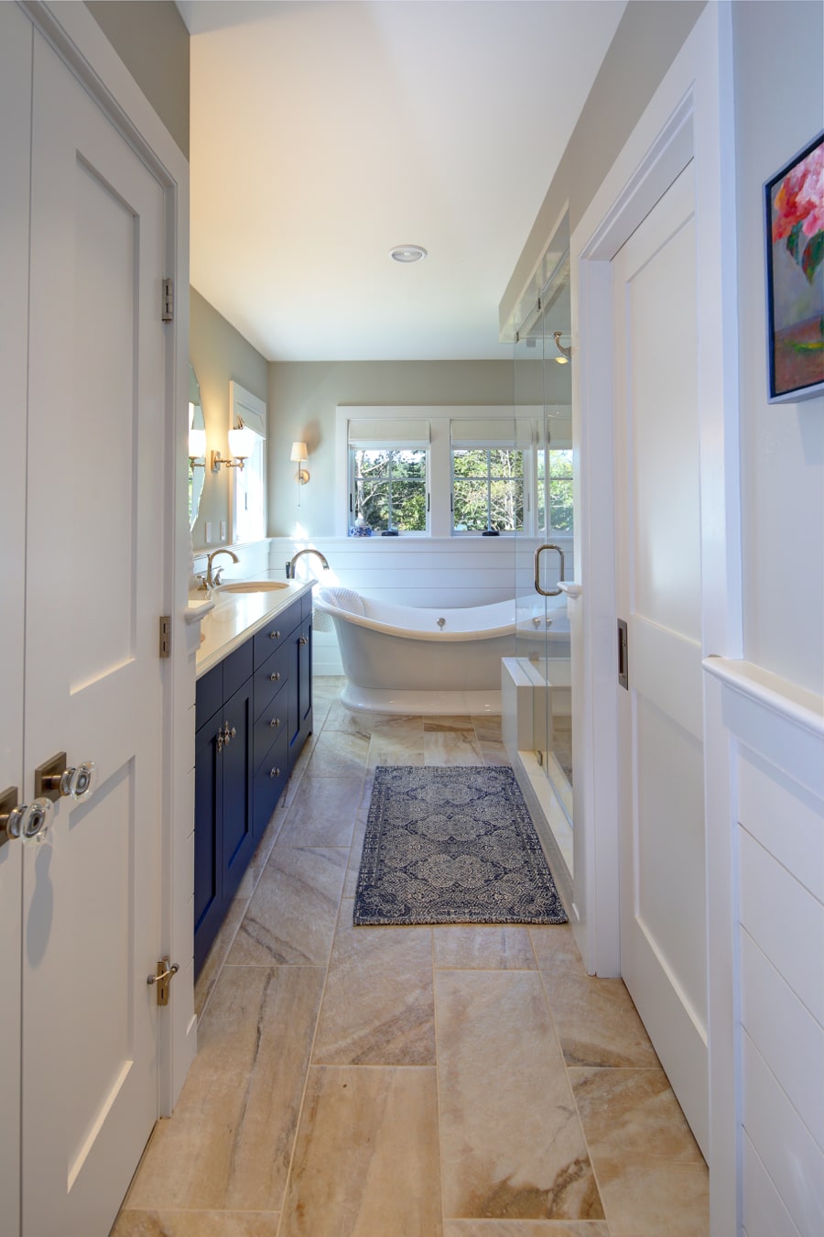
Boothbay Residence
This new home occupies a long, narrow, buildable area on the ridge of a peninsula looking out over the Damariscotta River. The house is “one room wide” so that each of the main living spaces has views and light from opposing sides. The result is light-filled spaces immersed in the surroundings!
The design was conceived as a series of “additions” to both sides of the “main house”, much like many camps in Maine are expanded over time as the generations of families get larger. The additions are one-story, allowing for interesting treatment of the cathedral ceilings. There are back-to-back fireplaces in the living room and screened porch and one in the master bedroom. The second level has two guest room suites and a shared common room. The daylight basement has an exercise room.
In addition to the main house, there is a bunk house/garage with an adjacent pool and pickle ball court.
The exterior is a combination of shingles and board and batten siding to recall the owner’s parent’s house in Maine. Decks expand the living spaces toward the water.
