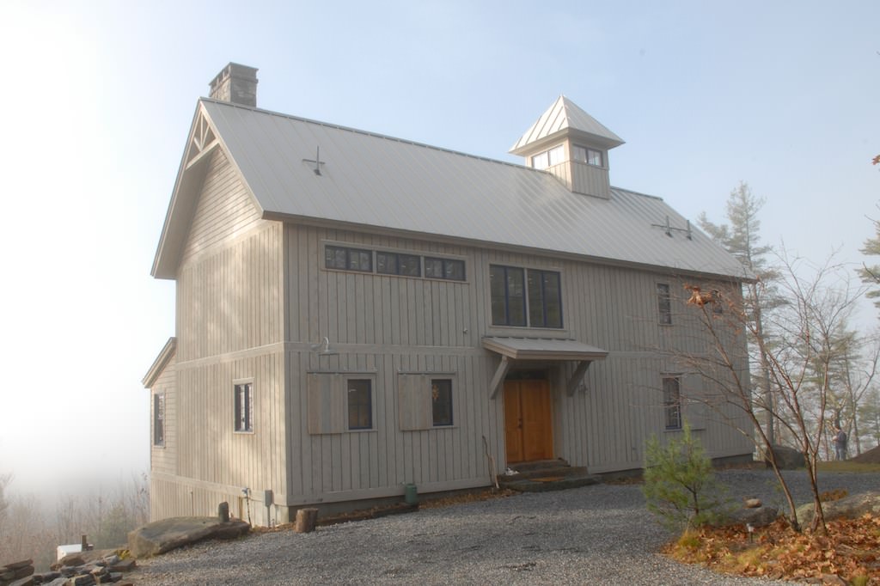
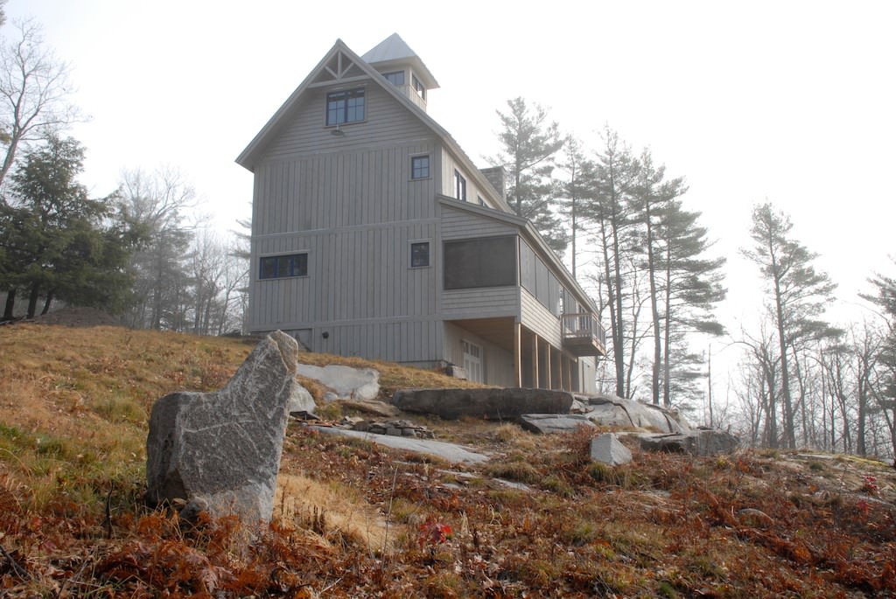
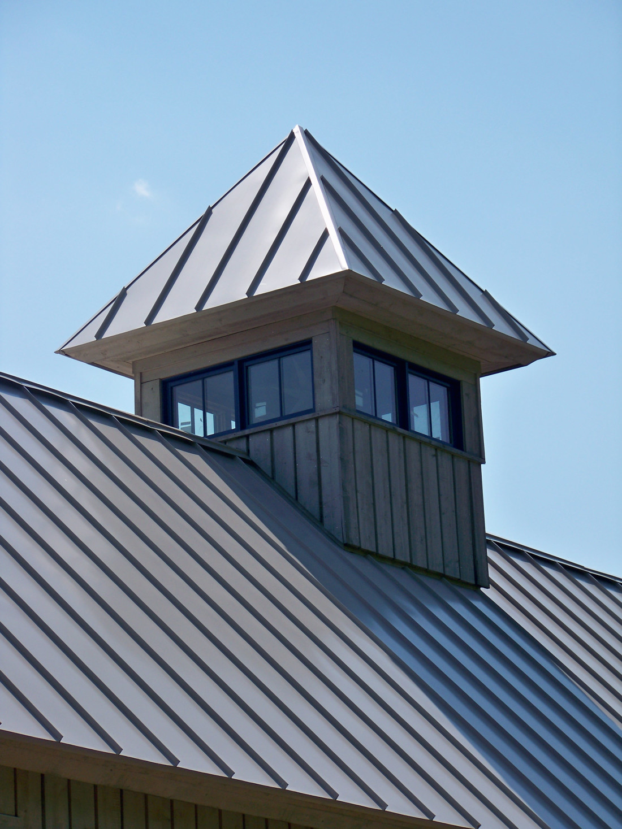
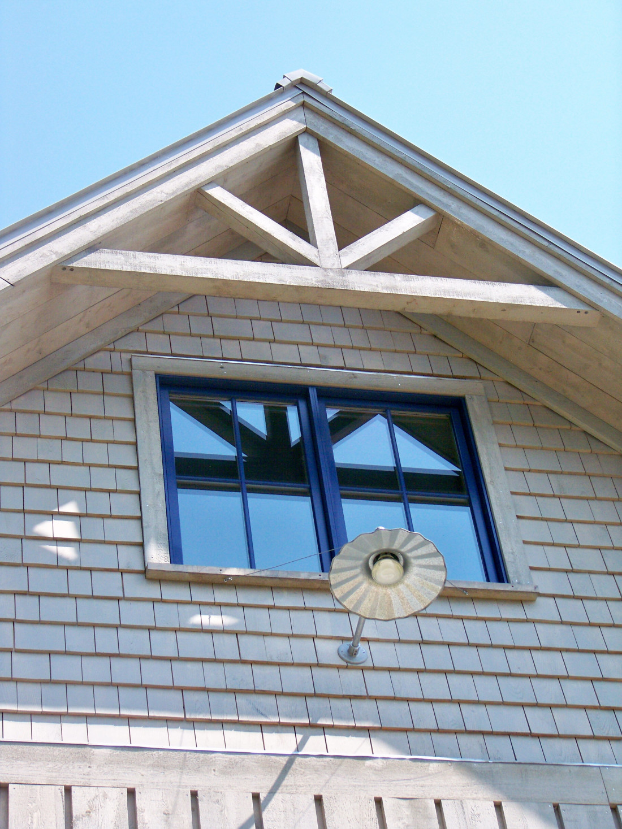
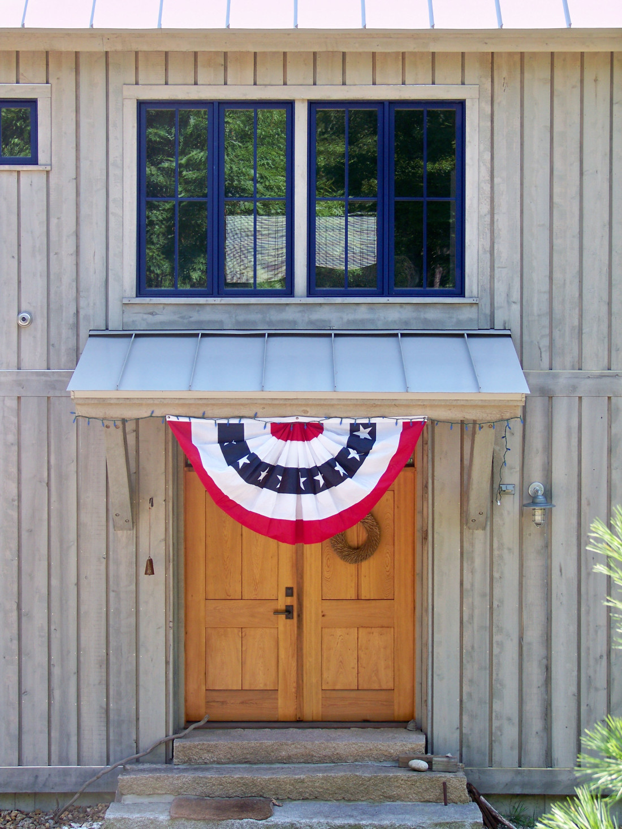
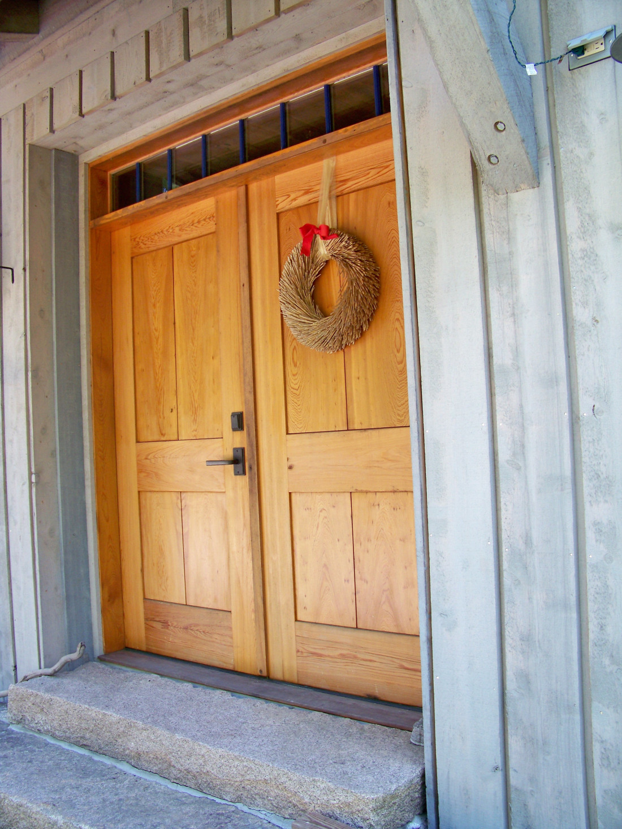
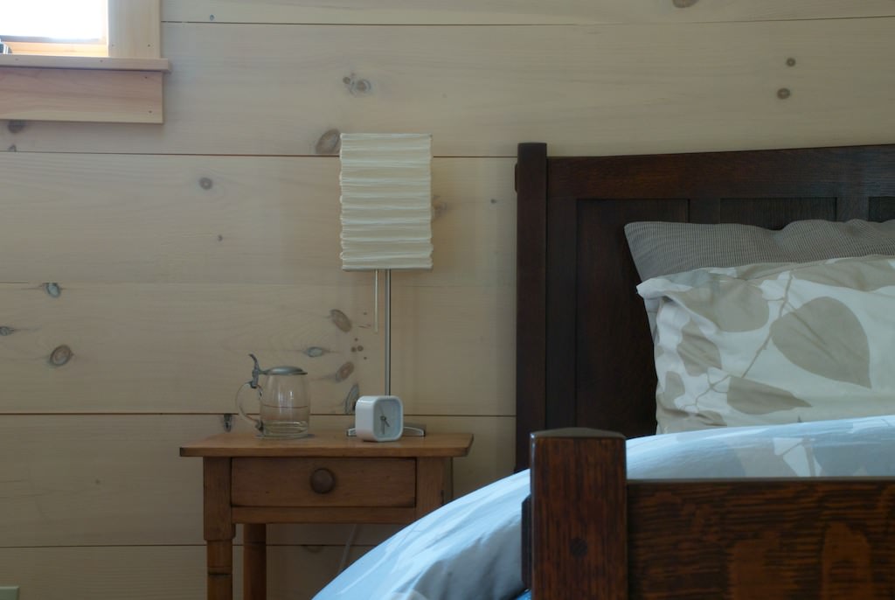
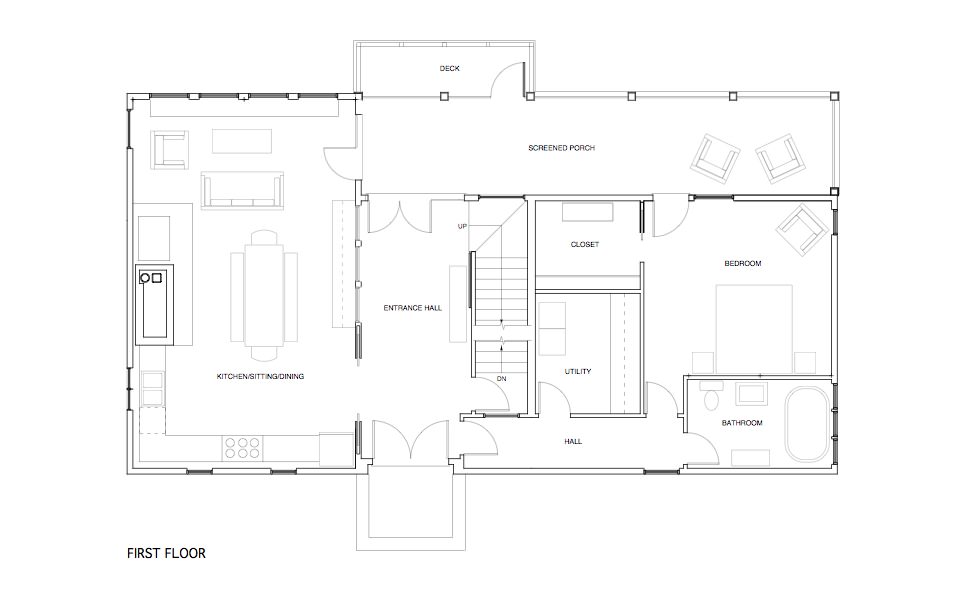
Bear Trap Mountain House
This retreat was designed for an extended family that summers in Maine as a respite from the hot summers in Pennsylvania. The site demanded a house plan that gave panoramic views from every room and a screened porch that allowed for late afternoon and evening enjoyment of their natural surroundings.
The long narrow building arranges the rooms in a line with hallways, bathrooms, and closets to the rear. A cupola was designed as a “place away” for special private views.
All of the interior finishes are either stone or wood and the exterior’s board and batten siding and standing seam metal roof were selected for durability and low maintenance. Rolling shutters protect the windows.
