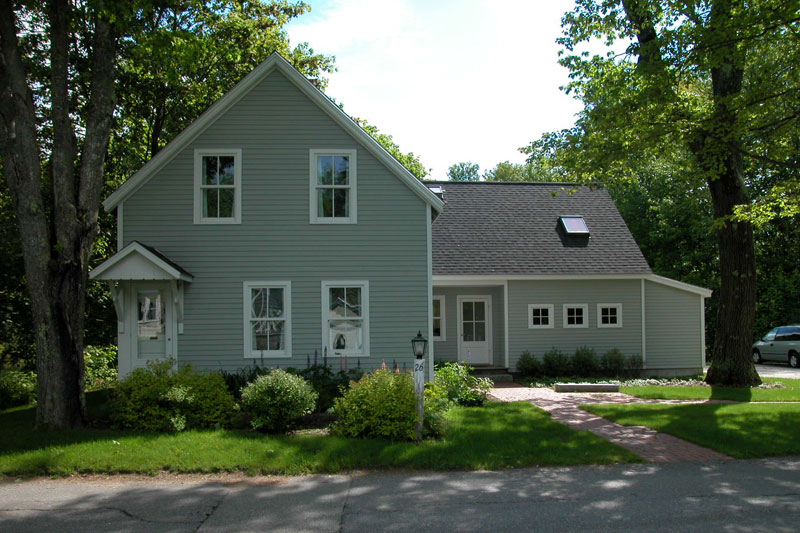
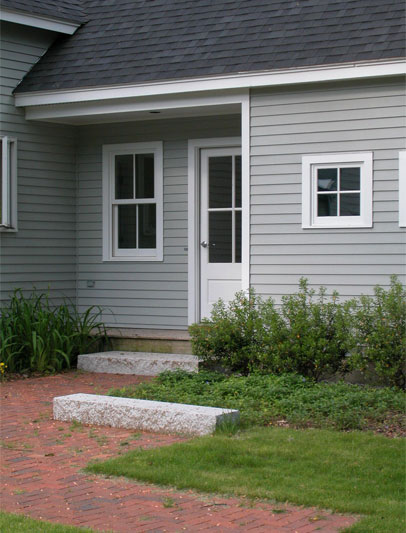
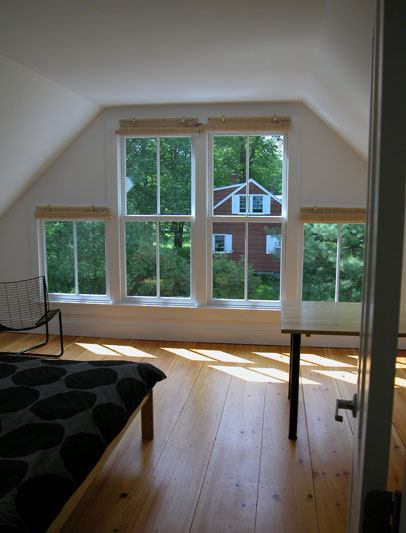
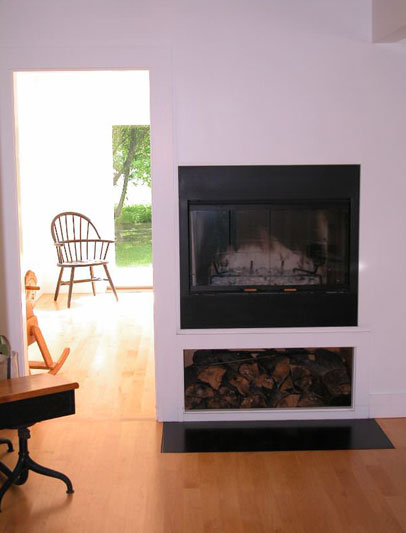
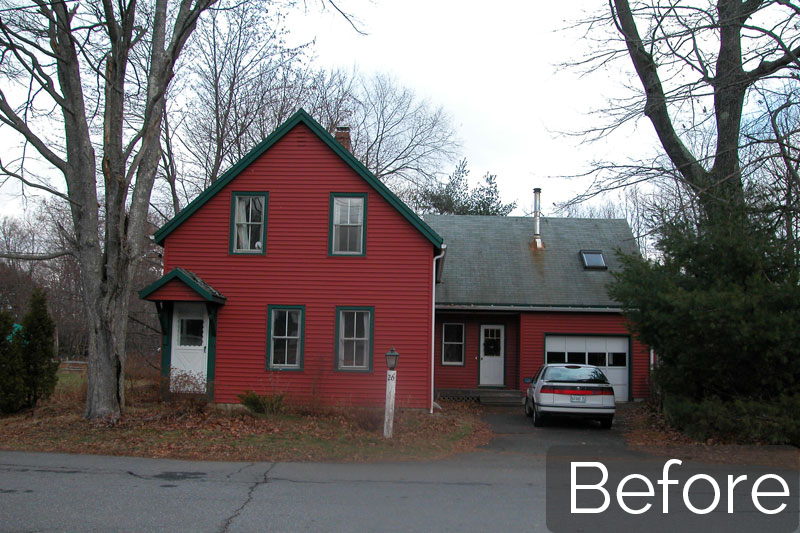
Bates Street Addition
This older village house was purchased by a couple with visions of transforming it into a thoroughly modern home on the interior while remaining respectful of its traditional neighbors on the exterior.
With the help of Terrence J. DeWan & Associates, landscape architects in Yarmouth, the property was reorganized, including elimination of the existing fences and creating long uninterrupted vistas in the back yard. The garage doors were rotated to the side of the garage, away from the street. A brick-paved entrance courtyard replaced the original driveway.
The eat-in kitchen has an elevated wood-burning fireplace to lend warmth and light to the center of the house where natural light and views are more limited.
The room over the garage is a guest bedroom and faces south. Large stepped windows capitalize on the light. Simple, modern furnishings in black contrast nicely with the natural wide pine flooring.
