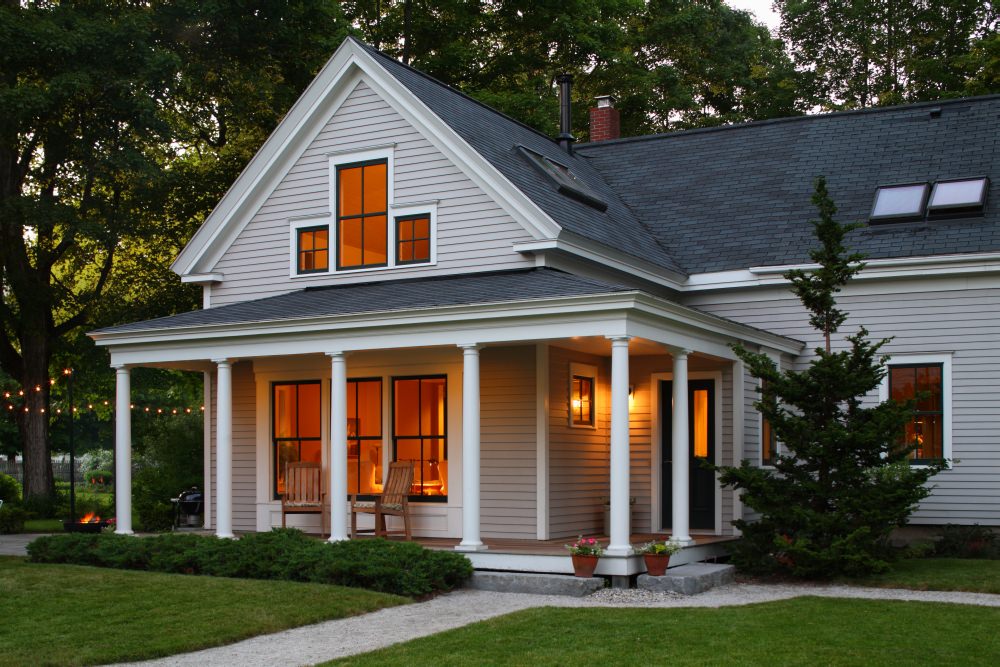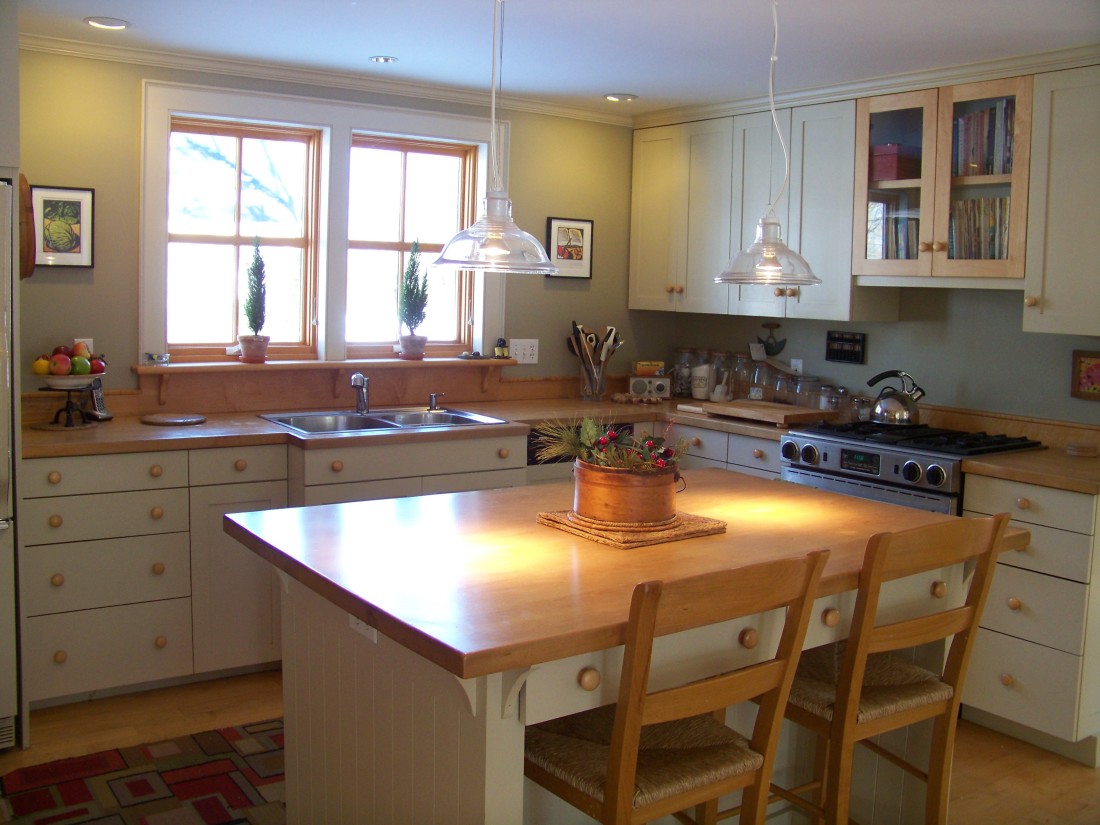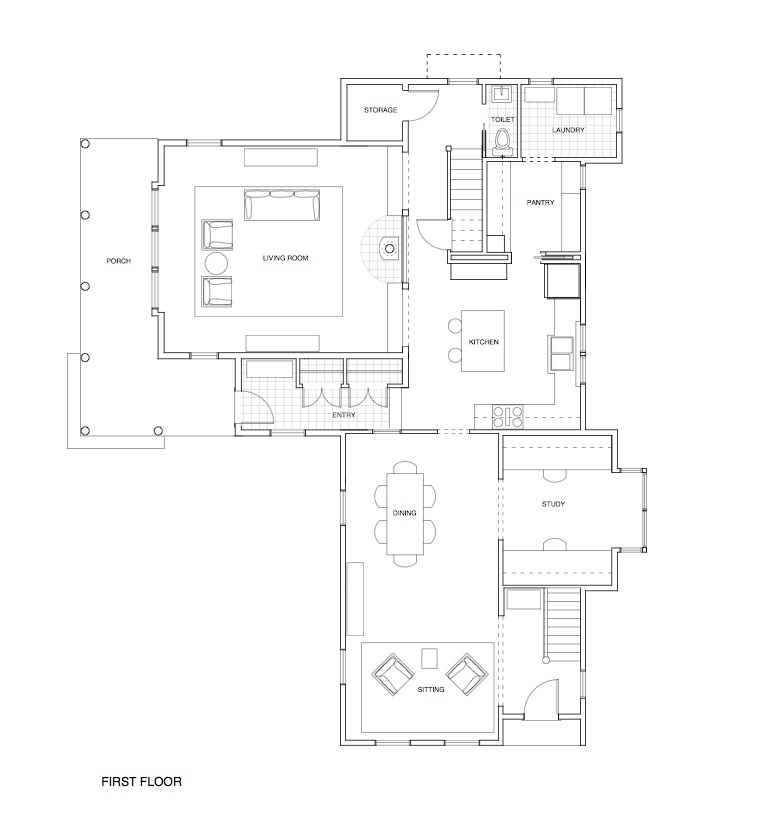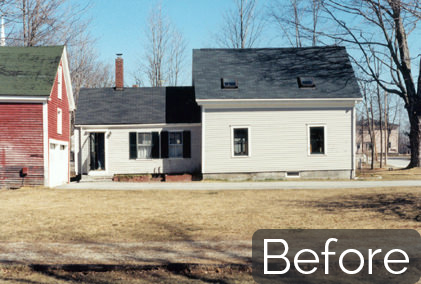



Baker Street Addition
The original residence, built in 1876, was a typical New England version of “big house, little house, back house, barn”. However, due to poor construction and deterioration, the “back house” and barn were removed.
The two other sections of the house were renovated, using historically accurate, state-of the-art replacement windows and new beveled cedar siding to match the original.
There have been two additions to the house. In 1990, new construction replaced a first floor bathroom with a study and added a bathroom on the second floor as well as much-needed closet space.
In 1999, a family room and half bath were added on the first floor and the kitchen was renovated. A new master bedroom, sitting area, and master bath were added on the second floor. Ten skylights provide natural light to the second floor rooms and stairways.
