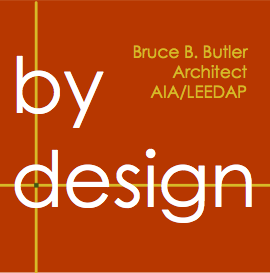- Maximizing solar orientation for passive and active solar systems, including photovoltaics and solar hot water heating.
- Landscaping with native plants
- Minimizing the building footprint – building, maintaining and heating only what you need
- Panelizing the construction of exterior walls. The end result is high quality construction under factory-controlled conditions with very little waste of material or the high cost of on-site waste disposal. Panelizing also speeds up erection of the building shell during the winter months.
HOW I WORK
Everybody has a “house in their head” that they dream about living in. I draw that information out and make it a reality: a reality that fits a specific site.
New Homes
A new house provides the opportunity to realize the client’s vision, inside and out.
A site walk with the client is the first step. We identify the site’s strengths, such as unique views or potential solar gain as well as potential problems, such as the constraints of ledge, water and zoning restrictions. Difficult sites with steep terrain and/or limited building areas or land that abuts wetlands provide a unique challenge. I am experienced in working closely with local code enforcement officers and planning boards to meet shore land and resource protection district requirements.
A site walk with the client is the first step. We identify the site’s strengths, such as unique views or potential solar gain as well as potential problems, such as the constraints of ledge, water and zoning restrictions. Difficult sites with steep terrain and/or limited building areas or land that abuts wetlands provide a unique challenge. I am experienced in working closely with local code enforcement officers and planning boards to meet shore land and resource protection district requirements.
I use a “residential questionnaire” to learn how the client will use the house and the site. I then prepare schematic drawings that show floor plans and the outside of the house. All rooms are displayed with furniture to confirm that everything fits. Computer-generated three-dimensional drawings give the client an idea of how it feels to walk around the house. The design ideas are discussed and fine-tuned to meet the client’s objectives.
Renovations and Additions
The first step is to meet with the client to discuss the features desired and the client’s budget. I prefer the initial meeting to be in the house that is being renovated or added onto. I listen carefully and document the context the design must respond to. I have no personal agenda with regard to style. However, I think the most successful renovations and additions are those that reinforce the visual strengths of the existing house. From the exterior, the changes may not be apparent at first. The interior, on the other hand, may be dramatically different, reflecting the client’s needs and the opportunity to create inviting, memorable, light-filled spaces. That being said, I always point out to my clients the possibility that dramatic changes to a house that has no enduring aesthetic value could cost more than simply tearing it down and starting over with new construction.
Estimate Documents
There is no sense creating an addition or a new or renovated home that is not in line with the client’s budget. Consequently, I produce an “estimate set” of drawings for contractor review. The drawings provide sufficient detail and information for the contractor to establish an overall budget for the work. The contractor’s involvement at this point in the process allows for informed decisions to be made about the installed cost of building materials. Scheduling is also discussed with the builder, to sequence the work and minimize cost and disruption. This is especially important for clients who must carry on their daily lives in the midst of a renovation or addition project.
Construction
The success of any project relies heavily on detailed, accurate information. My construction documents include construction details as well as information on paint colors, flooring selections, light fixtures, plumbing fixtures, countertops, and cabinet details. During construction, it is important to provide timely communication among the client, the builder, and myself. As an experienced practitioner, I am able to anticipate any information roadblocks while monitoring the construction process, ensuring that the flow of information remains uninterrupted.
Green Design
Increasingly, clients wish to minimize the environmental impact of their visions and to reduce household operating costs. I am especially interested in opportunities for designing environmentally neutral (or “green”) houses and house additions. These design options include.
- Designing a high performance building shell with high levels of insulation and air-tight construction
- Using materials with recyclable content, such as blown-in cellulose insulation and ceramic tile
- Employing fast growth, self-sustaining woods such as bamboo for flooring
- Using fluorescent or LED lighting – sources that have improved tremendously in the last few years
- Maximizing natural light as a source of illumination
- Specifying Energy Star appliances
- LEED or Energy Star certification
