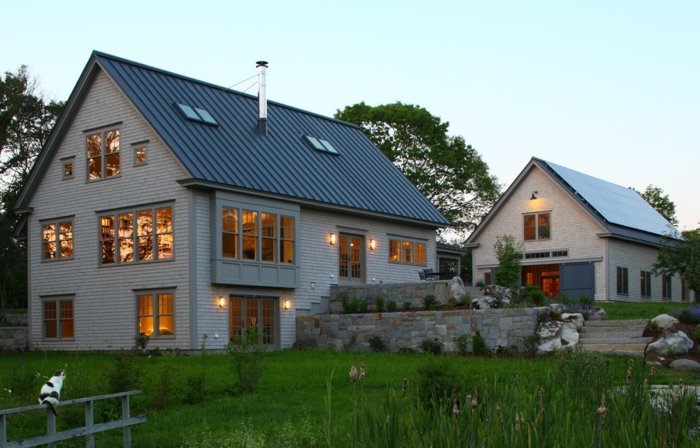
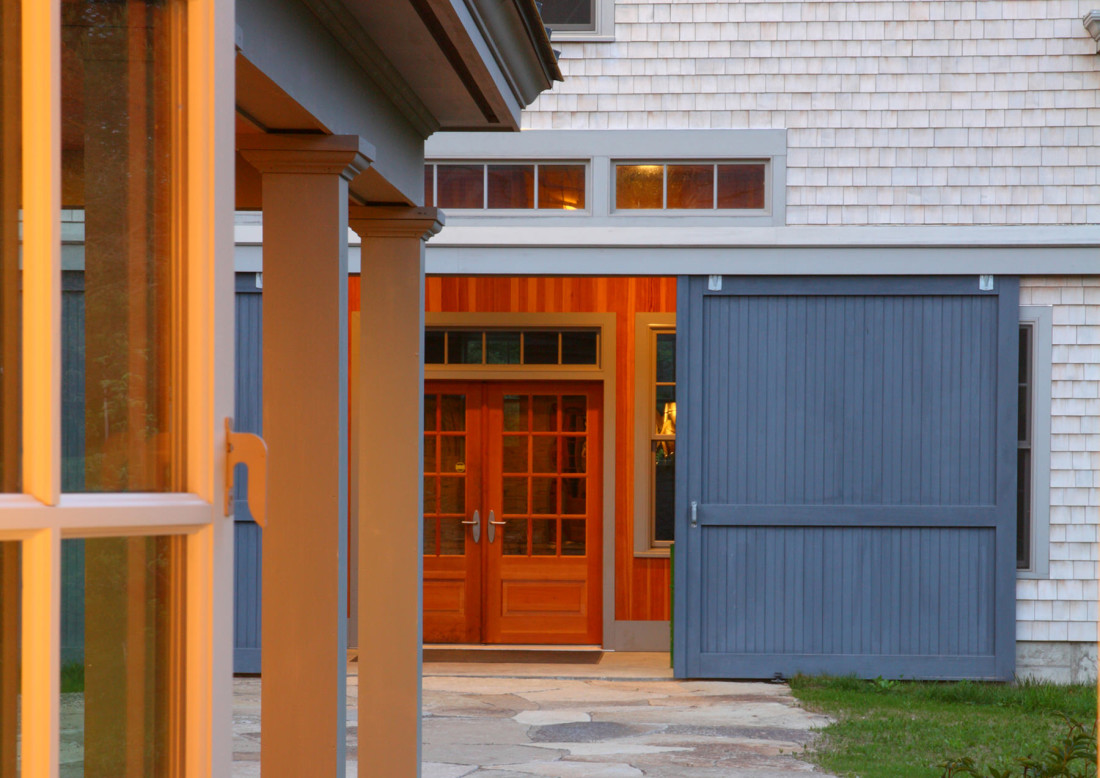
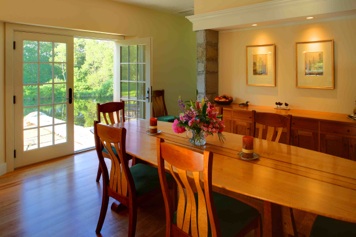
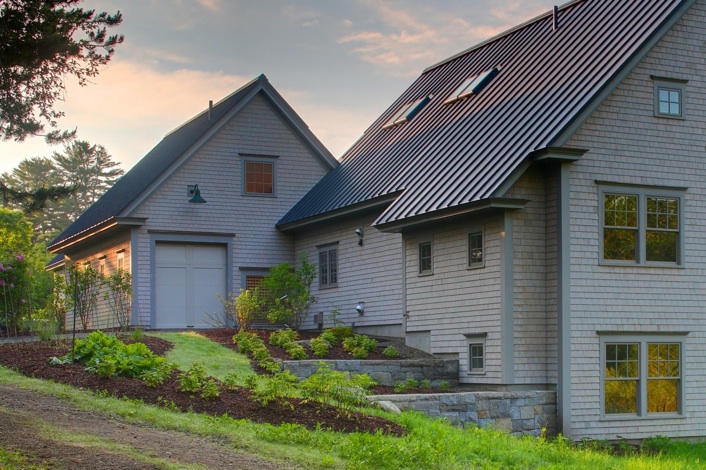
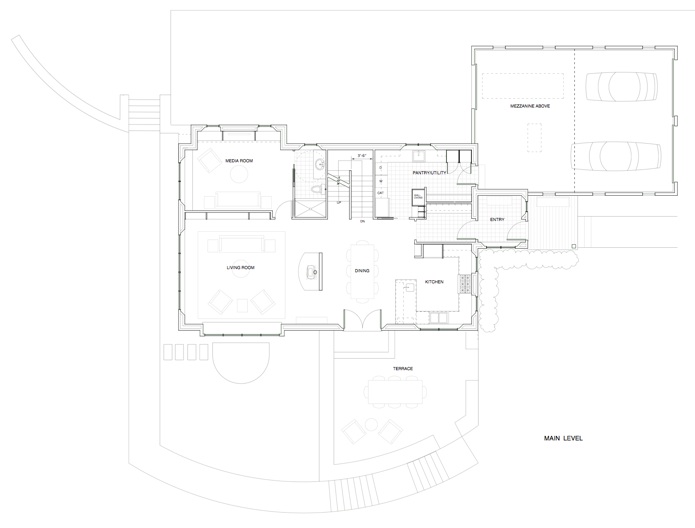
Medomak River House
Though traditional in appearance on the exterior, this new three-bedroom home incorporates building techniques for the 21st century. It is sited so that the south elevation is facing “solar south”. The goal for this house is a net zero design that provides enough on-site energy to satisfy demand. On an annual basis, photovoltaic panels on the roof will provide the energy necessary to heat and power the home.
The building walls provide a 12” deep cavity that is filled with dense pack cellulose (R-42). The roof joists are 14” deep I-joists that will be filled with dense pack cellulose and covered on the interior with 2 inches of rigid insulation (R-59). The windows are triple-glazed on the north.
The house is heated and air conditioned with an air source heat pump: it removes heat from the house in the summertime and works in reverse in the wintertime: it extracts heat from the outside air and uses it to heat the house.
Exterior materials are white cedar shingles, cypress trim, and a painted standing seam metal roof.
Photos: Randy Ashey
